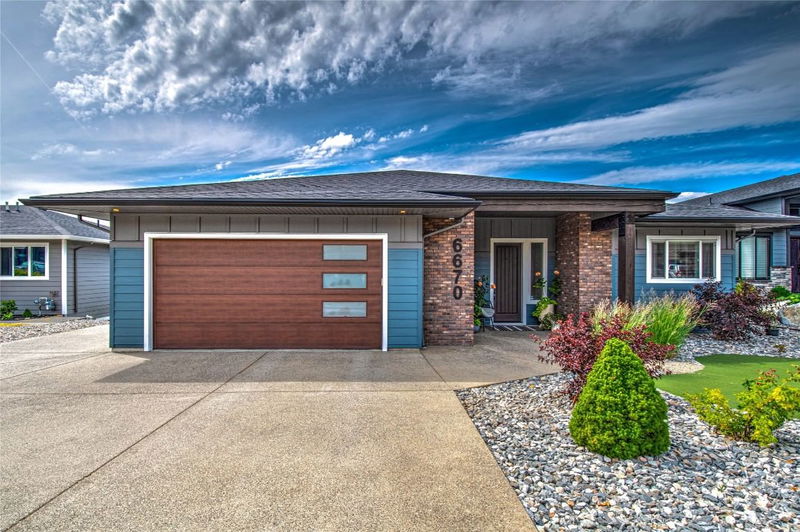Caractéristiques principales
- MLS® #: 10322587
- ID de propriété: SIRC2219450
- Type de propriété: Résidentiel, Maison unifamiliale détachée
- Aire habitable: 3 365 pi.ca.
- Grandeur du terrain: 0,21 ac
- Construit en: 2017
- Chambre(s) à coucher: 5
- Salle(s) de bain: 4
- Stationnement(s): 5
- Inscrit par:
- RE/MAX Commercial Solutions
Description de la propriété
Stunning Lakeview Home with Legal Suite in Sought-After Neighbourhood
Discover your dream home in a fantastic neighbourhood, perfectly positioned on the low side of the street for breathtaking lake views. This beautifully finished and landscaped property offers a blend of luxury and practicality, making it an ideal choice for families and entertainers alike.
Key Features:
Breathtaking Lake Views: Enjoy the serene beauty of the lake from your spacious patio, perfect for outdoor dining and relaxation.
Legal Suite: A one-bedroom legal suite with a completely separate entrance provides flexibility for extended family or rental income.
Spacious Living: Four bedrooms plus a den offer ample space for your family to grow, with two cozy living rooms featuring gas fireplaces for year-round comfort.
Entertainment Ready: A large media room is ready for your creative ideas, whether it's a home theatre, game room, or gym.
Outdoor Oasis: Soak in the hot tub with stunning views, and cultivate your green thumb in the raised garden beds.
Prime Location: Located in a fantastic neighbourhood close to schools, parks, and all amenities, making it perfect for families.
Convenient Parking: Plenty of parking space for you and your guests.
This home is a rare find, combining luxury, comfort, and a prime location. Don’t miss out on the opportunity to make it yours! Contact us today to schedule a viewing.
Pièces
- TypeNiveauDimensionsPlancher
- Chambre à coucherSous-sol13' x 13' 3"Autre
- Salle de bainsPrincipal5' x 9' 8"Autre
- Salle de bainsPrincipal15' 6" x 5' 6"Autre
- Salle à mangerPrincipal10' x 14' 11"Autre
- Chambre à coucher principalePrincipal15' 6" x 14'Autre
- Salle familialeSous-sol26' 2" x 20'Autre
- SalonSous-sol10' x 12'Autre
- Salle de lavagePrincipal11' x 7'Autre
- Chambre à coucherSous-sol11' x 10' 5"Autre
- BoudoirPrincipal9' 3" x 9' 8"Autre
- SalonPrincipal17' x 14' 5"Autre
- Chambre à coucherSous-sol12' x 9' 9.9"Autre
- RangementSous-sol23' x 21'Autre
- CuisinePrincipal10' x 14'Autre
- Salle de bainsSous-sol11' x 5' 6"Autre
- Salle de bainsSous-sol5' 6" x 9' 5"Autre
- CuisineSous-sol11' x 12'Autre
- Chambre à coucherPrincipal10' 6" x 13' 6"Autre
Agents de cette inscription
Demandez plus d’infos
Demandez plus d’infos
Emplacement
6670 Blackcomb Way, Vernon, British Columbia, V1B 0A3 Canada
Autour de cette propriété
En savoir plus au sujet du quartier et des commodités autour de cette résidence.
- 20.75% 35 to 49 年份
- 20.06% 50 to 64 年份
- 17.87% 65 to 79 年份
- 12.72% 20 to 34 年份
- 6.64% 5 to 9 年份
- 6.47% 10 to 14 年份
- 6.45% 15 to 19 年份
- 5.41% 0 to 4 年份
- 3.63% 80 and over
- Households in the area are:
- 77.83% Single family
- 17.87% Single person
- 3.6% Multi person
- 0.7% Multi family
- 125 835 $ Average household income
- 53 725 $ Average individual income
- People in the area speak:
- 91.83% English
- 2.81% German
- 2% Russian
- 0.87% English and non-official language(s)
- 0.74% Dutch
- 0.62% French
- 0.39% Spanish
- 0.25% Tagalog (Pilipino, Filipino)
- 0.25% Afrikaans
- 0.25% Punjabi (Panjabi)
- Housing in the area comprises of:
- 74.15% Single detached
- 18.1% Duplex
- 4.99% Semi detached
- 1.64% Row houses
- 1.12% Apartment 1-4 floors
- 0% Apartment 5 or more floors
- Others commute by:
- 6.08% Other
- 0.94% Foot
- 0% Public transit
- 0% Bicycle
- 30.56% High school
- 24.07% College certificate
- 16.2% Bachelor degree
- 11.86% Did not graduate high school
- 11.83% Trade certificate
- 4.26% Post graduate degree
- 1.22% University certificate
- The average are quality index for the area is 1
- The area receives 185.02 mm of precipitation annually.
- The area experiences 7.4 extremely hot days (32.15°C) per year.
Demander de l’information sur le quartier
En savoir plus au sujet du quartier et des commodités autour de cette résidence
Demander maintenantCalculatrice de versements hypothécaires
- $
- %$
- %
- Capital et intérêts 6 249 $ /mo
- Impôt foncier n/a
- Frais de copropriété n/a

