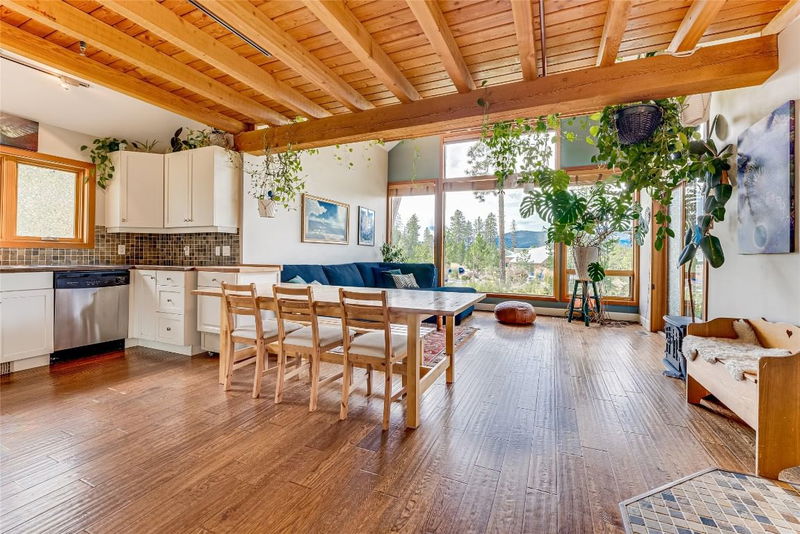Caractéristiques principales
- MLS® #: 10322639
- ID de propriété: SIRC2219395
- Type de propriété: Résidentiel, Condo
- Aire habitable: 1 379 pi.ca.
- Construit en: 2007
- Chambre(s) à coucher: 3
- Salle(s) de bain: 3
- Stationnement(s): 1
- Inscrit par:
- RE/MAX Vernon Salt Fowler
Description de la propriété
The resort lifestyle shouldn’t only be indulged in rarely, imagine having access to top-notch amenities anytime you’d like? This forest cabin unit is located close to everything The Outback
has to offer, with easy access to parking for residents and guests. The bright and airy property is comprised of a main cabin
and semi-detached casita, sharing an expanded patio for al fresco dining. Inside the home, gleaming hardwood flooring and an open-concept layout prevails, with vaulted ceilings, and exposed beams complementing the structure. A bright kitchen with copious white cabinetry, stainless steel appliances, and a tiled backsplash lays adjacent to an airy living room with floor to ceiling windows. A nearby staircase leads to the second-floor master suite, complete with full ensuite bathroom. A second bedroom on the
main floor is ideal for children yet generous in size. The adjacent lock off casita adds a third bedroom and full ensuite bathroom, offering a unique and incredibly convenient option for hosting guests. The Outback on Okanagan Lake is not simply another Vernon community. With multiple tennis courts, pools and hot tubs, fitness center, private beaches, and exclusive amenities like the glass elevator to the boardwalk, this handsome lakefront property offers a unique lifestyle that goes beyond luxury.
Pièces
- TypeNiveauDimensionsPlancher
- CuisinePrincipal10' 9.9" x 12' 11"Autre
- SalonPrincipal12' 5" x 14' 9.9"Autre
- Salle de bainsPrincipal9' 6.9" x 7' 8"Autre
- Chambre à coucher principale2ième étage12' 5" x 14' 11"Autre
- Salle de bains2ième étage7' 6" x 8' 9.6"Autre
- Chambre à coucherPrincipal11' x 13' 6.9"Autre
- Chambre à coucherPrincipal11' 5" x 11' 6"Autre
- Salle de bainsPrincipal11' x 4' 11"Autre
Agents de cette inscription
Demandez plus d’infos
Demandez plus d’infos
Emplacement
9845 Eastside Road #57, Vernon, British Columbia, V1H 1Z2 Canada
Autour de cette propriété
En savoir plus au sujet du quartier et des commodités autour de cette résidence.
Demander de l’information sur le quartier
En savoir plus au sujet du quartier et des commodités autour de cette résidence
Demander maintenantCalculatrice de versements hypothécaires
- $
- %$
- %
- Capital et intérêts 0
- Impôt foncier 0
- Frais de copropriété 0

