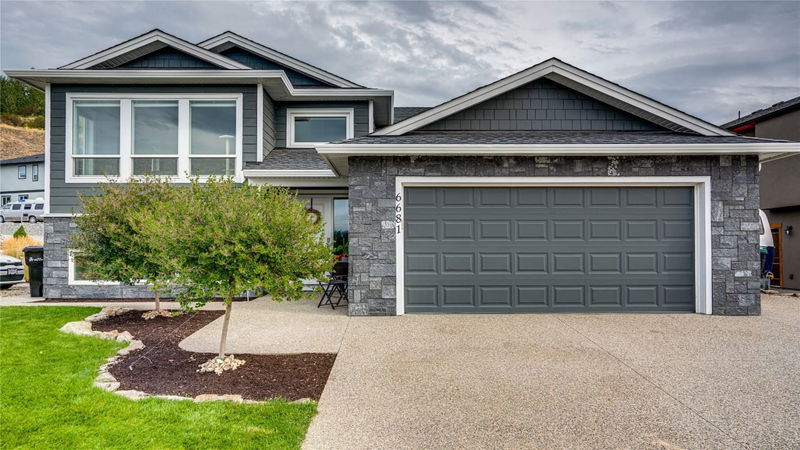Caractéristiques principales
- MLS® #: 10323954
- ID de propriété: SIRC2219094
- Type de propriété: Résidentiel, Maison unifamiliale détachée
- Aire habitable: 2 551 pi.ca.
- Grandeur du terrain: 0,19 ac
- Construit en: 2018
- Chambre(s) à coucher: 5
- Salle(s) de bain: 3
- Stationnement(s): 7
- Inscrit par:
- Royal LePage Downtown Realty
Description de la propriété
Beautiful 3 bedroom, 2 bathroom home with 2 bedroom suite located in the very popular Foothills neighbourhood of Vernon. The upstairs features a bright open concept living/cooking/eating area with gas fireplace. All countertops (kitchens and bathrooms) in the main home and the suite are quartz and all sinks are undermount. Rounding out the upstairs is a nice sized primary bedroom with 3 pc ensuite, 2 other bedrooms as well as the main bathroom. Downstairs you have a large family room as well as the laundry room. In the backyard you have a lovely patio area complete with gas BBQ. And as an added bonus the garage is heated and there is some additional parking along the south side of the home. The suite has 2 bedrooms, 1 bathroom and laundry. Outside it has a patio area and 2 parking spots. This 2018 home is a great family home with a mortgage helper in one of Vernon's best loved neighbourhoods.
Pièces
- TypeNiveauDimensionsPlancher
- Chambre à coucherPrincipal8' 11" x 10' 9.6"Autre
- Chambre à coucherSous-sol8' 9" x 10' 2"Autre
- Chambre à coucherSous-sol11' 3.9" x 10'Autre
- Chambre à coucher principalePrincipal16' 3.9" x 10' 9.6"Autre
- Salle de bainsSous-sol4' 6.9" x 8' 11"Autre
- SalonSous-sol11' 9.9" x 13' 3.9"Autre
- SalonPrincipal14' 9.9" x 13'Autre
- Salle de bainsPrincipal7' 9" x 5' 9.9"Autre
- Salle à mangerPrincipal9' 9.9" x 13'Autre
- CuisinePrincipal11' 3" x 15'Autre
- Salle de lavageSous-sol8' 5" x 5' 3.9"Autre
- Salle familialeSous-sol12' 6.9" x 22' 2"Autre
- Salle de bainsPrincipal8' 5" x 5'Autre
- Chambre à coucherPrincipal10' 6.9" x 8' 6"Autre
- CuisineSous-sol13' 3.9" x 8' 5"Autre
Agents de cette inscription
Demandez plus d’infos
Demandez plus d’infos
Emplacement
6681 Blackcomb Way, Vernon, British Columbia, V1B 0A3 Canada
Autour de cette propriété
En savoir plus au sujet du quartier et des commodités autour de cette résidence.
Demander de l’information sur le quartier
En savoir plus au sujet du quartier et des commodités autour de cette résidence
Demander maintenantCalculatrice de versements hypothécaires
- $
- %$
- %
- Capital et intérêts 0
- Impôt foncier 0
- Frais de copropriété 0

