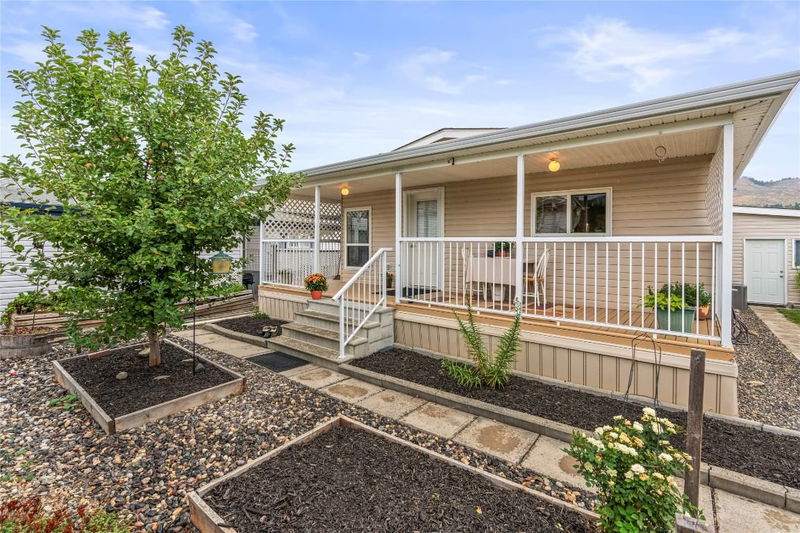Caractéristiques principales
- MLS® #: 10324214
- ID de propriété: SIRC2218937
- Type de propriété: Résidentiel, Maison unifamiliale détachée
- Aire habitable: 1 512 pi.ca.
- Construit en: 2004
- Chambre(s) à coucher: 2
- Salle(s) de bain: 2
- Stationnement(s): 3
- Inscrit par:
- RE/MAX Vernon Salt Fowler
Description de la propriété
Immaculately maintained and light-filled, this move-in ready manufactured home in a desirable adult-only community boasts a neutral, “blank-slate” interior with abundant space, just minutes from the Okanagan Lake. Gleaming
laminate flooring designates the living room
space, and large picture windows drench it in natural light. A generously sized kitchen contains plenty of warm wood cabinets, and the adjacent dining nook is inviting with bay windows. Elsewhere, the master bedroom suite awaits with an ensuite bathroom complete with skylight and double vanity, as well as a walk-in closet. The guest bedroom shares a well-appointed full hall bathroom for guests, and a bonus den/office is wonderful for a multitude of uses. Outside, a covered deck awaits for morning coffee or easy entertaining and raised garden beds exist with mature plantings. Finally, the oversized garage is great for storage. Central air-conditioning and a built-in vacuum system are the icing on the cake for this turnkey charmer. Come see everything this charming home can offer you today.
Pièces
- TypeNiveauDimensionsPlancher
- Chambre à coucherPrincipal10' 11" x 12' 11"Autre
- CuisinePrincipal12' 9.6" x 12' 6.9"Autre
- Salle de lavagePrincipal7' 6.9" x 9' 3"Autre
- Salle de bainsPrincipal12' 3" x 12' 11"Autre
- Salle à mangerPrincipal9' 6" x 12' 6.9"Autre
- Bureau à domicilePrincipal10' 6.9" x 9' 3"Autre
- Chambre à coucher principalePrincipal13' 11" x 12' 9.9"Autre
- SalonPrincipal25' 9" x 13' 9.6"Autre
- Salle de bainsPrincipal5' x 8'Autre
Agents de cette inscription
Demandez plus d’infos
Demandez plus d’infos
Emplacement
6688 Tronson Road #85, Vernon, British Columbia, V1H 1R9 Canada
Autour de cette propriété
En savoir plus au sujet du quartier et des commodités autour de cette résidence.
Demander de l’information sur le quartier
En savoir plus au sujet du quartier et des commodités autour de cette résidence
Demander maintenantCalculatrice de versements hypothécaires
- $
- %$
- %
- Capital et intérêts 0
- Impôt foncier 0
- Frais de copropriété 0

