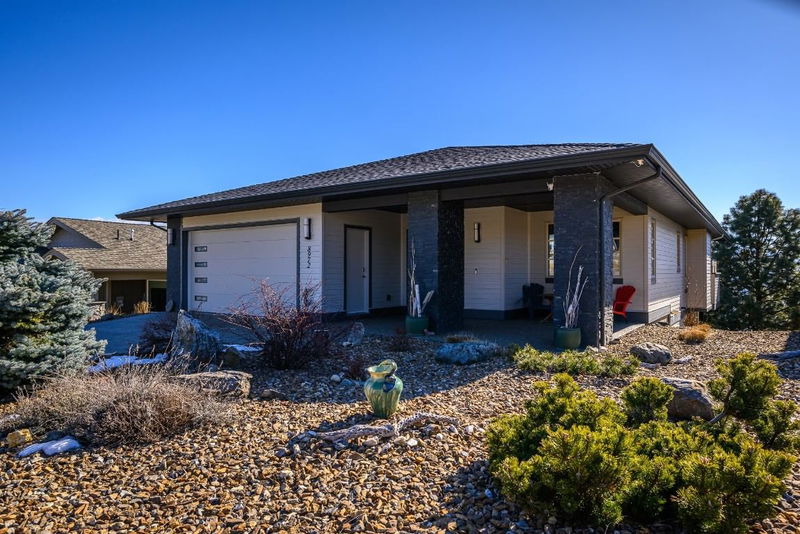Caractéristiques principales
- MLS® #: 10324983
- ID de propriété: SIRC2218675
- Type de propriété: Résidentiel, Maison unifamiliale détachée
- Aire habitable: 3 585 pi.ca.
- Grandeur du terrain: 0,21 ac
- Construit en: 2014
- Chambre(s) à coucher: 3
- Salle(s) de bain: 3
- Inscrit par:
- RE/MAX Priscilla
Description de la propriété
This contemporary rancher with a walk-out lower level has stunning views of Okanagan Lake! Situated in a quiet cul-de-sac in The Terraces at Adventure Bay, this home features 3 bed + office, 3 bath, a walk-out finished basement and a double car garage. An open main floor layout leads to a large deck from the large primary bedroom, living room and dining room – so you can soak in the beautiful lake views from any room! The main floor office/den could be utilized as a 4th bedroom. The kitchen offers quartz countertops, induction range (with gas hookup available), 4 door fridge, dishwasher, island with beverage fridge & microwave and ample storage. The basement includes 2 beds & a full bathroom plus versatile spaces like an artist studio, a soundproof theatre room, wine room and a hidden pantry. Downstairs covered patio hosts a hot tub with panoramic lake views. Beautifully landscaped, easy-care yard with artificial turf make this property easy to enjoy - so you can spend your time hiking the pathways through the natural preserved setting, admiring the incredible views or head to the tennis courts or the private beach area and dock!
Pièces
- TypeNiveauDimensionsPlancher
- FoyerPrincipal15' 8" x 7' 9.9"Autre
- SalonPrincipal15' 9" x 14'Autre
- Salle à mangerPrincipal16' 5" x 13' 9.9"Autre
- CuisinePrincipal10' 11" x 11' 9.9"Autre
- Salle de bainsPrincipal14' 8" x 8' 8"Autre
- Salle de bainsPrincipal8' 8" x 8' 6"Autre
- Chambre à coucher principalePrincipal17' 3.9" x 14' 9.6"Autre
- Bureau à domicilePrincipal11' 2" x 11' 6"Autre
- Chambre à coucherSous-sol13' 3.9" x 11' 6"Autre
- Chambre à coucherSous-sol19' 3.9" x 11' 6"Autre
- Salle de bainsSous-sol11' 8" x 5' 6"Autre
- Salle familialeSous-sol21' 2" x 13' 8"Autre
- Salle de loisirsSous-sol19' 3" x 17' 3.9"Autre
- ServiceSous-sol11' 8" x 11' 3"Autre
- RangementSous-sol21' 2" x 5' 9.6"Autre
- Cave à vinSous-sol5' x 7' 6.9"Autre
- RangementSous-sol8' 8" x 14'Autre
- Salle de lavageSous-sol13' 3" x 10' 6"Autre
Agents de cette inscription
Demandez plus d’infos
Demandez plus d’infos
Emplacement
8972 Bayswater Place, Vernon, British Columbia, V1H 2K9 Canada
Autour de cette propriété
En savoir plus au sujet du quartier et des commodités autour de cette résidence.
Demander de l’information sur le quartier
En savoir plus au sujet du quartier et des commodités autour de cette résidence
Demander maintenantCalculatrice de versements hypothécaires
- $
- %$
- %
- Capital et intérêts 0
- Impôt foncier 0
- Frais de copropriété 0

