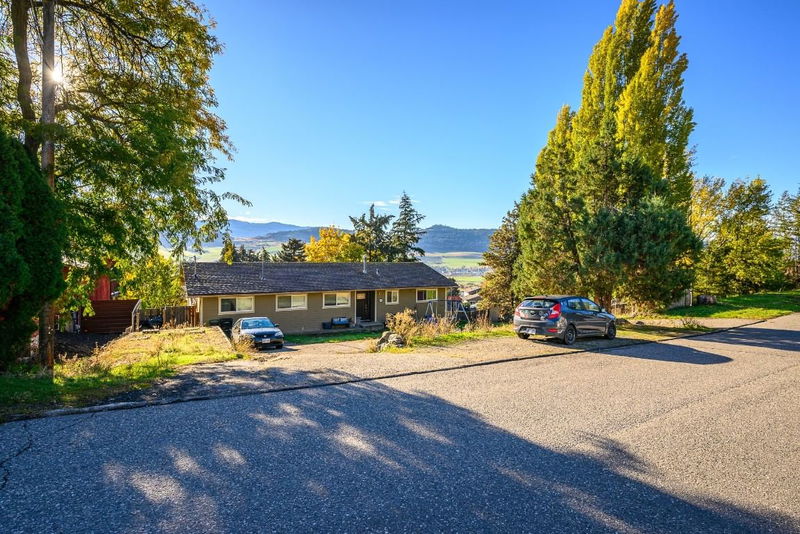Caractéristiques principales
- MLS® #: 10325825
- ID de propriété: SIRC2218489
- Type de propriété: Résidentiel, Maison unifamiliale détachée
- Aire habitable: 3 511 pi.ca.
- Grandeur du terrain: 11 000 pi.ca.
- Construit en: 1976
- Chambre(s) à coucher: 5
- Salle(s) de bain: 3
- Inscrit par:
- Orca Realty Inc.
Description de la propriété
This stunning 4 bed, 3 bath, 3,511 sq ft ranch with a basement, ideal for families or investors alike. Located on a expansive 11,000 sq ft lot, the home features a separate 1-bed plus den suite, perfect for rental income or multi-generational living. Recent updates include new windows, Hardie siding, newer 200 AMP service, and all-new flooring and paint throughout. The property includes a 12x20 shop, ample parking for RVs, and is just minutes from Rise Golf Course and Okanagan Lake. Enjoy outdoor living with a spacious deck and beautiful views. Quick possession available; tenant occupied.
Pièces
- TypeNiveauDimensionsPlancher
- SalonPrincipal27' x 15' 6"Autre
- ServiceSous-sol7' 8" x 6' 8"Autre
- Salle de lavageSous-sol14' 6.9" x 9'Autre
- BoudoirSous-sol13' 6" x 12' 8"Autre
- Chambre à coucherSous-sol14' x 10' 8"Autre
- AtelierSous-sol11' 3" x 20'Autre
- SalonPrincipal43' x 12' 9.9"Autre
- Salle de jeuxPrincipal11' 3" x 26' 8"Autre
- Chambre à coucherPrincipal11' x 9' 2"Autre
- Chambre à coucherPrincipal12' x 8' 8"Autre
- Chambre à coucher principalePrincipal11' 3.9" x 12'Autre
- CuisinePrincipal12' x 6'Autre
- Salle de lavageSous-sol14' 8" x 9' 2"Autre
- CuisineSous-sol10' 2" x 13' 3.9"Autre
- Chambre à coucherSous-sol14' x 10' 8"Autre
- Chambre à coucherSous-sol12' 9" x 13' 8"Autre
- Salle de bainsSous-sol8' 6.9" x 7' 5"Autre
- Chambre à coucher principalePrincipal11' 3.9" x 14' 3"Autre
- SalonPrincipal16' 9.9" x 12' 8"Autre
- CuisinePrincipal15' 2" x 9' 3"Autre
- FoyerPrincipal5' x 9' 2"Autre
- Salle familialePrincipal11' 3.9" x 26' 9"Autre
- Salle à mangerPrincipal12' 3.9" x 12' 9.9"Autre
- Chambre à coucherPrincipal9' 2" x 11'Autre
- Chambre à coucherPrincipal8' 8" x 14' 3"Autre
- Salle de bainsPrincipal7' 9.9" x 5' 6.9"Autre
- Salle de bainsPrincipal7' 9" x 5'Autre
- SalonSous-sol17' 9.9" x 15' 9"Autre
- ServiceSous-sol7' 2" x 6' 6"Autre
- AtelierSous-sol11' 2" x 20' 9"Autre
- Salle de loisirsSous-sol17' 9.9" x 15' 9"Autre
Agents de cette inscription
Demandez plus d’infos
Demandez plus d’infos
Emplacement
6576 Southwind Road, Vernon, British Columbia, V1H 1B7 Canada
Autour de cette propriété
En savoir plus au sujet du quartier et des commodités autour de cette résidence.
Demander de l’information sur le quartier
En savoir plus au sujet du quartier et des commodités autour de cette résidence
Demander maintenantCalculatrice de versements hypothécaires
- $
- %$
- %
- Capital et intérêts 0
- Impôt foncier 0
- Frais de copropriété 0

