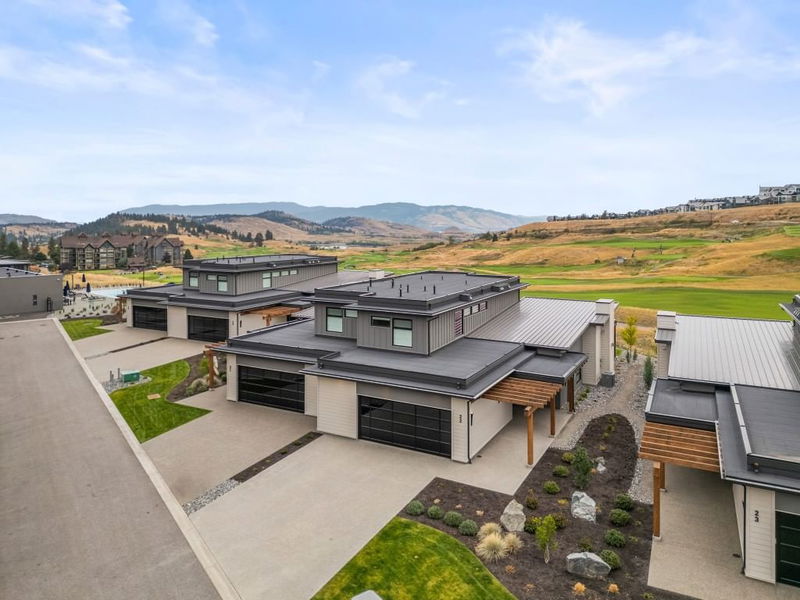Caractéristiques principales
- MLS® #: 10326889
- ID de propriété: SIRC2218057
- Type de propriété: Résidentiel, Condo
- Aire habitable: 3 245 pi.ca.
- Construit en: 2022
- Chambre(s) à coucher: 3
- Salle(s) de bain: 3+1
- Stationnement(s): 4
- Inscrit par:
- RE/MAX Vernon
Description de la propriété
Experience all there is to offer in this luxury golf course view Fieldglass townhome at world renowned Predator Ridge Resort. Located in prime spot to take in arguably the best fairway and mountain views from several areas of this beautiful residence. First class throughout, this bright, open concept 3 bedroom home allows for spacious living as well as fantastic entertaining. Wake up to expansive views from the primary bedroom and enjoy endless hours on the gorgeous covered patio (extended 4 feet) and back yard. Many high value upgrades, features and appliances along with a finished basement that contains a two section, large 5 ft crawlspace for easy access storage. New subzero refrigerator, Miele dishwasher and Vacuflo, along with Bosch gas stove and microwave. Upgraded cabinetry, countertops, lighting, flooring, window coverings and more. Two of the four lavish bathrooms are ensuites. Generous double garage and easy level parking.
Perfect place to enjoy unsurpassed Okanagan lifestyle with golf, tennis, pickleball, endless hiking, fine dining and Sparkling Hills Resort, all nestled in between gorgeous Kalamalka and Okanagan Lakes. No GST, and added bonus that Predator Ridge is to receive exemption from speculation tax.
Pièces
- TypeNiveauDimensionsPlancher
- CuisinePrincipal11' x 21'Autre
- Chambre à coucher2ième étage11' x 14'Autre
- RangementSous-sol9' x 32'Autre
- Salle à mangerPrincipal11' x 21'Autre
- Salle de lavagePrincipal8' x 10'Autre
- Salle de bains2ième étage5' x 10'Autre
- AutrePrincipal5' x 6'Autre
- RangementSous-sol9' x 32'Autre
- Pièce bonus2ième étage8' x 11'Autre
- FoyerPrincipal8' x 9'Autre
- Salle de bainsPrincipal10' x 11'Autre
- Salle de bains2ième étage5' x 10'Autre
- Chambre à coucher2ième étage13' x 14'Autre
- Chambre à coucher principalePrincipal13' x 14'Autre
- SalonPrincipal18' x 21'Autre
Agents de cette inscription
Demandez plus d’infos
Demandez plus d’infos
Emplacement
105 Predator Ridge Drive #22, Vernon, British Columbia, V1H 0A5 Canada
Autour de cette propriété
En savoir plus au sujet du quartier et des commodités autour de cette résidence.
Demander de l’information sur le quartier
En savoir plus au sujet du quartier et des commodités autour de cette résidence
Demander maintenantCalculatrice de versements hypothécaires
- $
- %$
- %
- Capital et intérêts 9 253 $ /mo
- Impôt foncier n/a
- Frais de copropriété n/a

