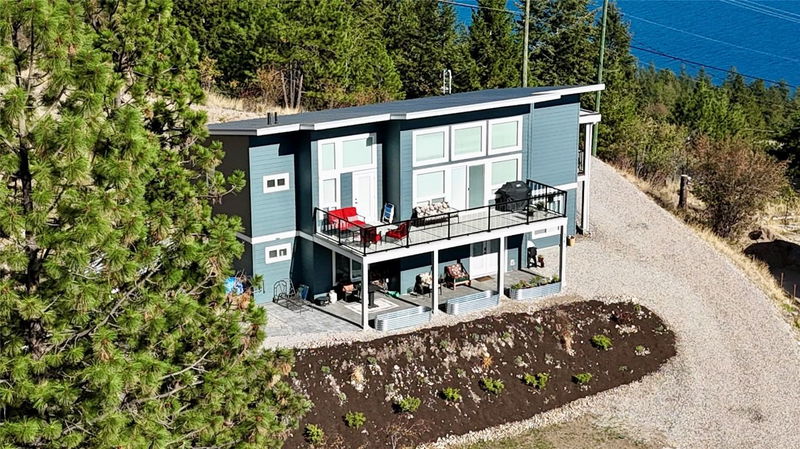Caractéristiques principales
- MLS® #: 10327462
- ID de propriété: SIRC2217860
- Type de propriété: Résidentiel, Maison unifamiliale détachée
- Aire habitable: 2 314 pi.ca.
- Grandeur du terrain: 0,23 ac
- Construit en: 2023
- Chambre(s) à coucher: 2
- Salle(s) de bain: 3
- Stationnement(s): 4
- Inscrit par:
- Chamberlain Property Group
Description de la propriété
A Beautiful Walkout Rancher with Stunning Mountain and Lake Views, which is nestled in the serene Westshore Estates. This nearly new build with central air and hot water on demand, offers the perfect blend of modern living and natural beauty. Situated on a 0.23-acre lot, this walkout rancher boasts privacy along with breathtaking mountain and lake views. Open concept living, providing a spacious living, dining, and kitchen area that is designed for entertaining, with seamless access to a large south-facing deck. Imagine hosting friends and family while taking in the stunning vistas. The primary bedroom features a well-appointed ensuite and direct access to the deck, creating a private oasis to enjoy your morning coffee with a view. A second bedroom on the main floor also offers back deck access, providing comfort and convenience for guests or family members. The lower level is thoughtfully designed as an in-law suite, complete with a kitchenette, laundry facilities, and a large covered deck, perfect for enjoying the scenic surroundings Westshore Estate is a haven for outdoor enthusiasts. With easy access to hiking and biking trails, boat launches, and several nearby beaches, you'll have endless opportunities to explore and enjoy the great outdoors. Experience the splendor of nature in this beautiful Westshore Estate home. Whether you're looking for a peaceful retreat or a place to entertain, this property has it all.
Pièces
- TypeNiveauDimensionsPlancher
- Salle de bainsPrincipal5' 3" x 8' 5"Autre
- CuisinePrincipal19' 8" x 9' 6.9"Autre
- SalonPrincipal13' 3" x 15' 5"Autre
- Chambre à coucher principalePrincipal10' 6" x 12' 6.9"Autre
- Salle de bainsSupérieur5' 3" x 10' 6.9"Autre
- Salle de bainsPrincipal6' 3" x 11' 5"Autre
- Salle de loisirsSupérieur23' 2" x 17' 6.9"Autre
- Chambre à coucherPrincipal10' 5" x 8' 8"Autre
- ServiceSupérieur9' 2" x 6' 9.6"Autre
- Bureau à domicileSupérieur9' 3.9" x 9'Autre
- Salle de lavageSupérieur11' 3.9" x 5' 11"Autre
- RangementSupérieur24' 9" x 9' 2"Autre
- Salle à mangerPrincipal9' 9.9" x 15' 5"Autre
- CuisineSupérieur10' 9" x 14' 9.6"Autre
Agents de cette inscription
Demandez plus d’infos
Demandez plus d’infos
Emplacement
36 Spruce Drive, Vernon, British Columbia, V1H 2V4 Canada
Autour de cette propriété
En savoir plus au sujet du quartier et des commodités autour de cette résidence.
Demander de l’information sur le quartier
En savoir plus au sujet du quartier et des commodités autour de cette résidence
Demander maintenantCalculatrice de versements hypothécaires
- $
- %$
- %
- Capital et intérêts 0
- Impôt foncier 0
- Frais de copropriété 0

