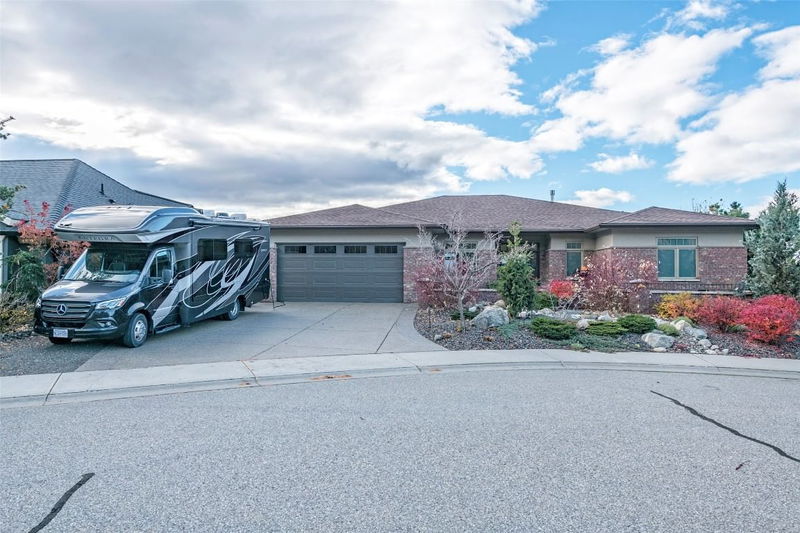Caractéristiques principales
- MLS® #: 10327880
- ID de propriété: SIRC2217754
- Type de propriété: Résidentiel, Maison unifamiliale détachée
- Aire habitable: 4 170 pi.ca.
- Grandeur du terrain: 412 pi.ca.
- Construit en: 2014
- Chambre(s) à coucher: 3
- Salle(s) de bain: 2+1
- Inscrit par:
- Coldwell Banker Executives Realty
Description de la propriété
Understated Luxury and Expansive Views – A Truly Custom Home. Welcome to this exceptional home that effortlessly combines luxury with everyday functionality. Situated in desirable foothills, this property offers panoramic views of all three lakes and a spacious, thoughtfully designed layout perfect for both quiet living and grand entertaining. The folding doors from the living room seamlessly connect the indoor and outdoor spaces, creating an expansive flow perfect for casual gatherings and special occasions. Enjoy 3 seasons on your 800 sq ft deck that elevates the living experience, featuring heaters and electric screens. Every room is generously sized and designed with superior construction and custom finishes, from built-in cabinetry to specialized storage solutions, no detail has been overlooked. The kitchen is a chef’s dream equipped with high-end appliances, custom cabinetry, and a spacious layout that is as ideal for everyday meals or hosting large groups. Heated tile floors throughout the home, filtered water in every tap, an air filtration system unlike you have ever experienced…no detail has been overlooked. This home is a delight to live in and offers low-maintenance landscaping providing beauty and privacy without the hassle of constant upkeep. Start your mornings sipping coffee on your patio enjoying the peaceful surroundings and the warmth of the rising sun. This property truly has it all, a private retreat or an amazing place to entertain, this is a must see.
Pièces
- TypeNiveauDimensionsPlancher
- SalonPrincipal22' 3" x 20' 5"Autre
- Bureau à domicilePrincipal12' 6" x 12'Autre
- Chambre à coucherSupérieur14' 6" x 24' 8"Autre
- Salle de lavagePrincipal9' 6.9" x 12' 6.9"Autre
- Salle de bainsPrincipal14' x 17'Autre
- BoudoirSupérieur13' 6.9" x 16' 5"Autre
- Salle familialeSupérieur30' 9.9" x 25' 9"Autre
- CuisinePrincipal14' 5" x 12' 9.9"Autre
- Salle de bainsSupérieur7' 5" x 13' 3.9"Autre
- Chambre à coucherSupérieur13' 6.9" x 22' 9.6"Autre
- Chambre à coucher principalePrincipal16' x 15' 9.6"Autre
Agents de cette inscription
Demandez plus d’infos
Demandez plus d’infos
Emplacement
616 Hart Place, Vernon, British Columbia, V1B 4B2 Canada
Autour de cette propriété
En savoir plus au sujet du quartier et des commodités autour de cette résidence.
Demander de l’information sur le quartier
En savoir plus au sujet du quartier et des commodités autour de cette résidence
Demander maintenantCalculatrice de versements hypothécaires
- $
- %$
- %
- Capital et intérêts 0
- Impôt foncier 0
- Frais de copropriété 0

