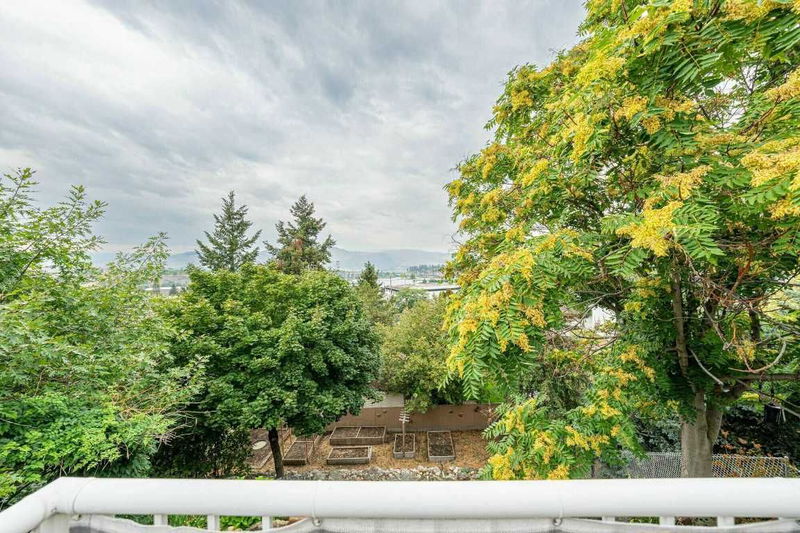Caractéristiques principales
- MLS® #: 10328756
- ID de propriété: SIRC2217438
- Type de propriété: Résidentiel, Maison unifamiliale détachée
- Aire habitable: 2 899 pi.ca.
- Grandeur du terrain: 0,18 ac
- Construit en: 2000
- Chambre(s) à coucher: 4
- Salle(s) de bain: 3
- Stationnement(s): 6
- Inscrit par:
- PG Direct Realty
Description de la propriété
Visit REALTOR website for additional information.
This updated rancher-style home with a walkout basement is move-in ready. Large windows fill the space with natural light & mountain views. The gourmet kitchen has a pantry, ample storage, & opens to the dining area with a fireplace & access to the deck. The bright living room leads to the spacious primary bedroom with a large ensuite. A 2nd bedroom & full bath complete the main floor. The walkout basement features a large rec room with a separate entrance, a pub area for entertaining, 2 more bedrooms, an office, a bath, laundry & a workshop. Outside, the flat driveway offers boat or RV parking, a large workshop with a separate entrance, & a 2-car garage. The private, fenced backyard has raised garden beds, grapes, raspberries & mature trees. Located in the desirable Middleton Mountain area of Vernon, ... near beaches, parks trails & more.
Pièces
- TypeNiveauDimensionsPlancher
- FoyerPrincipal6' 6" x 9' 3"Autre
- AtelierSupérieur18' 9" x 19' 9"Autre
- Salle de loisirsSupérieur13' 11" x 25' 6.9"Autre
- Chambre à coucherSupérieur14' 5" x 14' 11"Autre
- Salle de bainsPrincipal9' 3.9" x 11' 3"Autre
- BoudoirSupérieur20' 5" x 14' 2"Autre
- Salle de bainsSupérieur7' 3" x 7' 3.9"Autre
- AutreSupérieur10' 11" x 14' 11"Autre
- Salle de lavageSupérieur6' 9" x 7' 6.9"Autre
- Salle à mangerPrincipal19' 3" x 9' 2"Autre
- Chambre à coucherPrincipal12' 6.9" x 12' 3.9"Autre
- Chambre à coucher principalePrincipal14' 6.9" x 15' 6.9"Autre
- CuisinePrincipal12' 3" x 19' 3"Autre
- Chambre à coucherSupérieur14' x 14' 11"Autre
- Salle de bainsPrincipal5' 3.9" x 9' 5"Autre
- SalonPrincipal24' 9.6" x 13' 11"Autre
Agents de cette inscription
Demandez plus d’infos
Demandez plus d’infos
Emplacement
1066 Mt Fosthall Drive, Vernon, British Columbia, V1B 2W2 Canada
Autour de cette propriété
En savoir plus au sujet du quartier et des commodités autour de cette résidence.
Demander de l’information sur le quartier
En savoir plus au sujet du quartier et des commodités autour de cette résidence
Demander maintenantCalculatrice de versements hypothécaires
- $
- %$
- %
- Capital et intérêts 4 194 $ /mo
- Impôt foncier n/a
- Frais de copropriété n/a

