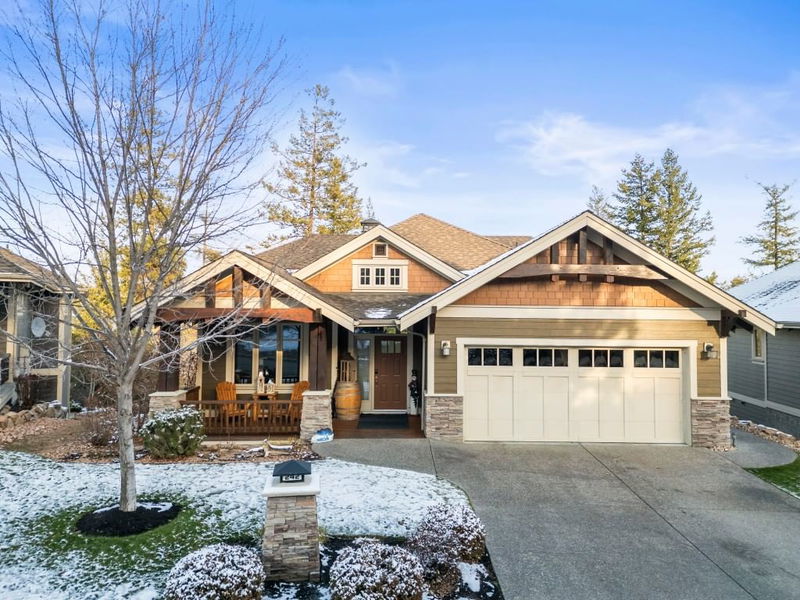Caractéristiques principales
- MLS® #: 10329406
- ID de propriété: SIRC2217254
- Type de propriété: Résidentiel, Condo
- Aire habitable: 3 201 pi.ca.
- Grandeur du terrain: 11 499 pi.ca.
- Construit en: 2010
- Chambre(s) à coucher: 3
- Salle(s) de bain: 3
- Stationnement(s): 4
- Inscrit par:
- O'Keefe 3 Percent Realty Inc.
Description de la propriété
Nestled on a peaceful cul-de-sac in the prestigious Predator Ridge Golf Resort, this beautiful 3-bedroom + den, 3-bathroom executive home offers a perfect blend of luxury & functionality. Step onto the welcoming front porch, perfect for enjoying your morning coffee or greeting guests with stunning views of the serene surroundings. The primary bedroom features a walk-in closet & a spa-like ensuite complete with a soaker tub & stand-alone shower. The bright, open-concept kitchen overlooks a spacious living room, creating a warm & inviting space for everyday living. The walkout basement is a haven for relaxation & entertainment in the large family room, with 2 additional bedrooms, a built-in bookshelf with a cozy reading nook, a wet bar, ample storage, & a large flex room. Step outside to enjoy the surroundings on the covered deck or lower patio. This home provides access to exceptional amenities, including a world-class 36-hole golf course, tennis & pickleball courts, biking & hiking trails, & a state-of-the-art fitness facility with exercise classes, a lap pool, & sauna. Explore the vibrant community with its array of shops & restaurants, or simply enjoy the tranquility around you. A Phase 1 Golf Membership is available with this home—a $50,000 value (transfer fee of $6,250 applies). Take a virtual tour or contact us for more details and to schedule your private viewing. For more information on this terrific property please visit our website. Don't miss out!
Pièces
- TypeNiveauDimensionsPlancher
- CuisinePrincipal12' x 22'Autre
- Salle de bainsSous-sol6' 8" x 4' 6"Autre
- Salle de bainsPrincipal6' 8" x 2' 6"Autre
- BoudoirPrincipal10' 6" x 12'Autre
- Chambre à coucherSous-sol11' 5" x 11' 9"Autre
- Chambre à coucherSous-sol11' 11" x 10' 8"Autre
- Salle familialeSous-sol9' 9.9" x 22' 6.9"Autre
- Salle de bainsPrincipal6' 8" x 5'Autre
- SalonPrincipal15' 9.9" x 22'Autre
- Chambre à coucher principalePrincipal12' x 15' 8"Autre
Agents de cette inscription
Demandez plus d’infos
Demandez plus d’infos
Emplacement
242 Dormie Place, Vernon, British Columbia, V1H 1Y5 Canada
Autour de cette propriété
En savoir plus au sujet du quartier et des commodités autour de cette résidence.
Demander de l’information sur le quartier
En savoir plus au sujet du quartier et des commodités autour de cette résidence
Demander maintenantCalculatrice de versements hypothécaires
- $
- %$
- %
- Capital et intérêts 6 101 $ /mo
- Impôt foncier n/a
- Frais de copropriété n/a

