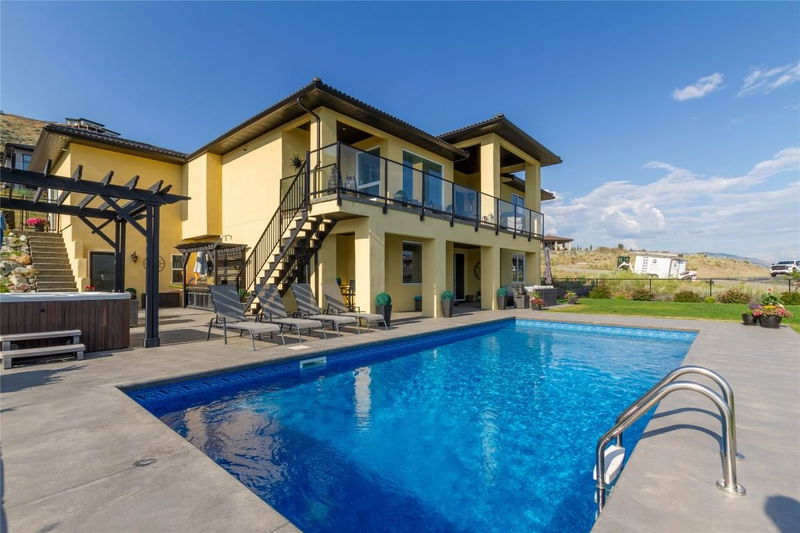Caractéristiques principales
- MLS® #: 10329573
- ID de propriété: SIRC2217162
- Type de propriété: Résidentiel, Condo
- Aire habitable: 3 651 pi.ca.
- Grandeur du terrain: 0,27 ac
- Construit en: 2018
- Chambre(s) à coucher: 4
- Salle(s) de bain: 3+1
- Stationnement(s): 8
- Inscrit par:
- Royal LePage Downtown Realty
Description de la propriété
This exclusive gated subdivision is nestled amongst the hillside vineyards overlooking Okanagan Lake. The Watermark gated community is located within The Rise development and offers tremendous city and Lake Views, as well as a Fred Couples signature golf course - which includes a brand new restaurant and conference centre. Only six years old, this four bedroom 3.5 bath stunning rancher with walkout basement, 3 car garage and lovely pool area is a wonderful home base to take advantage of all the surrounding amenities. As you walk through the courtyard entrance and into the home you will be amazed by the spectacular Lake Views, accented by 17 ft ceilings in the foyer, 11 ft ceilings in the living room and 9 ft ceilings throughout the rest of the home. The kitchen is sure to please with high-end granite countertops, quality built cabinets and appliances, and lots of space, even a Butler’s pantry! Enjoy barbecuing on the front deck overlooking the pool and lake, and when you’re ready to retire, the spacious primary bedroom suite will draw you in for relaxation with a spa-like ensuite & large walk-in closet. The lower floor is where a lot of good times will happen... enjoy a movie in the media room, hang out in the family room, play a game of pool, or revel in the resort vibes of the gorgeous and private backyard - complete with pool, hot tub, outdoor kitchen and bonus sauna room with two piece bathroom. Come check out this incredible Okanagan property while it’s still available!
Pièces
- TypeNiveauDimensionsPlancher
- FoyerPrincipal10' x 10' 5"Autre
- Chambre à coucher principalePrincipal14' 3.9" x 17' 2"Autre
- SalonPrincipal14' x 18' 3.9"Autre
- Salle à mangerPrincipal7' x 10' 9.9"Autre
- Salle de bainsPrincipal9' 3.9" x 12' 6.9"Autre
- Chambre à coucherPrincipal11' x 13'Autre
- Salle de bainsPrincipal5' 9.6" x 9' 3.9"Autre
- Salle de lavagePrincipal7' 5" x 10' 9"Autre
- Salle de loisirsSous-sol14' 6.9" x 22' 9.9"Autre
- Média / DivertissementSous-sol19' 9.6" x 21' 3"Autre
- Coin repasSous-sol6' 3.9" x 11'Autre
- Chambre à coucherSous-sol13' 6.9" x 14' 3"Autre
- Chambre à coucherSous-sol9' 6.9" x 13' 6.9"Autre
- Salle de bainsSous-sol9' 6.9" x 12' 5"Autre
- SaunaSous-sol11' 8" x 13'Autre
- AutreSous-sol5' 9" x 7' 8"Autre
- Salle familialeSous-sol19' 2" x 20' 9.9"Autre
- CuisinePrincipal14' x 15' 9.6"Autre
Agents de cette inscription
Demandez plus d’infos
Demandez plus d’infos
Emplacement
304 Silversage Bluff Lane, Vernon, British Columbia, V1H 2J7 Canada
Autour de cette propriété
En savoir plus au sujet du quartier et des commodités autour de cette résidence.
- 28.06% 65 to 79 年份
- 27.82% 50 to 64 年份
- 15.28% 35 to 49 年份
- 10.13% 20 to 34 年份
- 4.29% 80 and over
- 3.85% 15 to 19
- 3.82% 10 to 14
- 3.66% 5 to 9
- 3.09% 0 to 4
- Households in the area are:
- 76.1% Single family
- 19.54% Single person
- 3.45% Multi person
- 0.91% Multi family
- 135 968 $ Average household income
- 60 253 $ Average individual income
- People in the area speak:
- 90.31% English
- 2.22% German
- 2.05% French
- 1.51% Punjabi (Panjabi)
- 1.22% Dutch
- 1.17% English and non-official language(s)
- 0.41% Ukrainian
- 0.37% Polish
- 0.37% Russian
- 0.37% Portuguese
- Housing in the area comprises of:
- 81.81% Single detached
- 9.37% Duplex
- 4.93% Apartment 1-4 floors
- 3.41% Semi detached
- 0.48% Row houses
- 0% Apartment 5 or more floors
- Others commute by:
- 3.29% Other
- 2.37% Public transit
- 1.78% Foot
- 0% Bicycle
- 30.26% High school
- 22.81% College certificate
- 16.87% Bachelor degree
- 10.55% Did not graduate high school
- 9.77% Trade certificate
- 7.73% Post graduate degree
- 2% University certificate
- The average are quality index for the area is 1
- The area receives 164.18 mm of precipitation annually.
- The area experiences 7.4 extremely hot days (33.03°C) per year.
Demander de l’information sur le quartier
En savoir plus au sujet du quartier et des commodités autour de cette résidence
Demander maintenantCalculatrice de versements hypothécaires
- $
- %$
- %
- Capital et intérêts 9 277 $ /mo
- Impôt foncier n/a
- Frais de copropriété n/a

