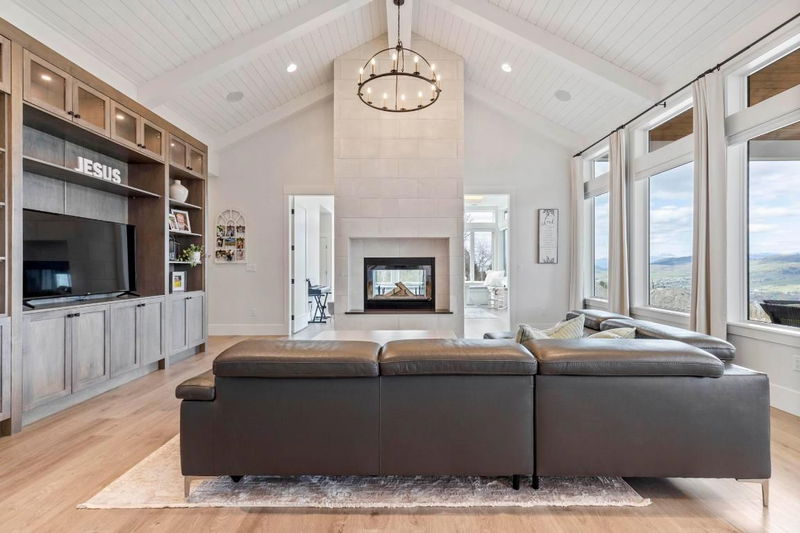Caractéristiques principales
- MLS® #: 10310347
- ID de propriété: SIRC2216934
- Type de propriété: Résidentiel, Maison unifamiliale détachée
- Aire habitable: 4 262 pi.ca.
- Grandeur du terrain: 5 ac
- Construit en: 2022
- Chambre(s) à coucher: 5
- Salle(s) de bain: 4
- Inscrit par:
- Coldwell Banker Executives Realty
Description de la propriété
Large Price Reduction!! Luxurious Living on 5 Private Acres Experience the best of modern living with this 2022 built, 4,262 sq ft two-storey home nestled on 5 serene acres. Perfectly blending spaciousness and coziness, this home features 5 bedrooms and 4 bathrooms across two thoughtfully designed floors.
Main Floor Highlights Gourmet Kitchen & Dining The heart of the home with a large island dual refrigerators dual dishwashers dual wall ovens a spacious walk-in pantry with a sink, and a second pantry with below-ground cold storage.Sun-Filled Sunroom South-facing with large windows offering abundant natural light Primary Suite Includes a private den/office two additional bedrooms and a convenient layout for easy living. Upper Level Additional Bedrooms Two more bedrooms providing ample space for family and guests.Expansive Game Room Ideal for recreation and relaxation.Triple Heated Garage With heated floors, a double 9-foot door, a single 11-foot door, a 220V plug for EV charging, and an RV hookup beside the garage, humidifier, water softener, on-demand hot water large enough to heat a future swimming pool, prewiring for a backup generator, and 13 zones of in-floor radiant heat. Additional Potential:
A two-storey Carriage house under construction, Siding and insulation complete, offering 1,964 sq ft with three bedrooms, two bathrooms, and an unfinished basement. Don’t miss out—schedule your visit today!
Pièces
- TypeNiveauDimensionsPlancher
- CuisinePrincipal10' 8" x 21' 8"Autre
- SalonPrincipal20' 9" x 21'Autre
- Chambre à coucher principalePrincipal15' 9.6" x 15' 2"Autre
- Salle de bainsPrincipal11' 9.9" x 7' 8"Autre
- Solarium/VerrièrePrincipal17' 9.6" x 17' 5"Autre
- Chambre à coucherPrincipal11' 9" x 12' 6"Autre
- Salle de bainsPrincipal4' 9" x 10' 3"Autre
- Chambre à coucherPrincipal11' 2" x 15' 3"Autre
- FoyerPrincipal5' 2" x 12' 9.6"Autre
- VestibulePrincipal7' 3" x 9' 2"Autre
- Salle de lavagePrincipal8' 6" x 12' 2"Autre
- Salle à mangerPrincipal10' 8" x 11' 2"Autre
- RangementPrincipal4' 5" x 10' 9"Autre
- Salle de bainsPrincipal12' 6.9" x 13' 2"Autre
- BoudoirPrincipal10' 9.6" x 13' 3"Autre
- Garde-mangerPrincipal5' 6" x 12' 9.6"Autre
- Chambre à coucher2ième étage15' 9.9" x 16' 2"Autre
- Chambre à coucher2ième étage13' 9.6" x 12' 3"Autre
- Salle de bains2ième étage5' 5" x 12' 5"Autre
- Salle de jeux2ième étage20' 5" x 18' 11"Autre
- Rangement2ième étage3' 9.9" x 8' 9"Autre
- Cave / chambre froideSous-sol9' 2" x 12' 6"Autre
- Cuisine2ième étage10' x 14' 2"Autre
- Chambre à coucher principale2ième étage13' 9.6" x 11' 3"Autre
- Chambre à coucher2ième étage13' 9.6" x 11' 6.9"Autre
- Chambre à coucher2ième étage14' 6" x 11' 3.9"Autre
- Salon2ième étage10' x 14' 6"Autre
- Salle à manger2ième étage10' x 14' 6"Autre
- Autre2ième étage15' 6" x 11' 3"Autre
- AutrePrincipal33' x 37' 2"Autre
Agents de cette inscription
Demandez plus d’infos
Demandez plus d’infos
Emplacement
7500 Mclennan Road, Vernon, British Columbia, V1B 3S7 Canada
Autour de cette propriété
En savoir plus au sujet du quartier et des commodités autour de cette résidence.
Demander de l’information sur le quartier
En savoir plus au sujet du quartier et des commodités autour de cette résidence
Demander maintenantCalculatrice de versements hypothécaires
- $
- %$
- %
- Capital et intérêts 0
- Impôt foncier 0
- Frais de copropriété 0

