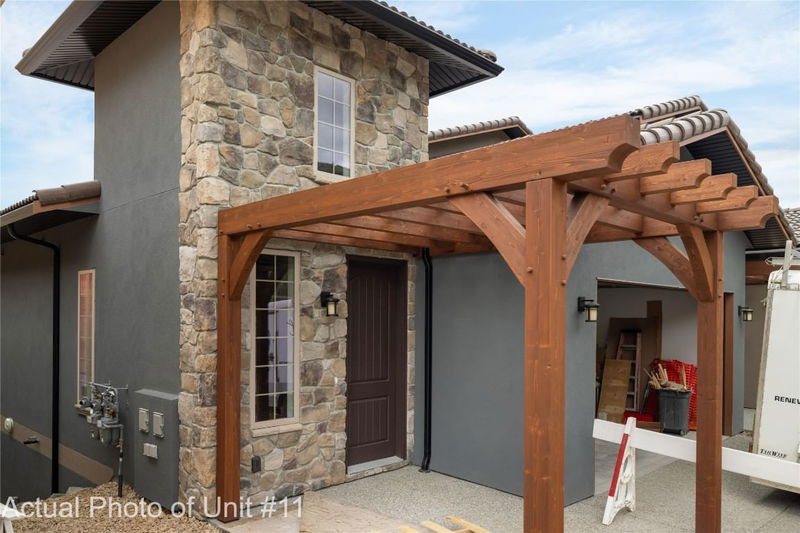Caractéristiques principales
- MLS® #: 10314621
- ID de propriété: SIRC2216888
- Type de propriété: Résidentiel, Condo
- Aire habitable: 2 363 pi.ca.
- Grandeur du terrain: 0,12 ac
- Construit en: 2024
- Chambre(s) à coucher: 3
- Salle(s) de bain: 2+1
- Stationnement(s): 4
- Inscrit par:
- Oakwyn Realty Okanagan
Description de la propriété
Discover modern luxury at the Vines with this brand-new half-duplex featuring a full basement and panoramic lake views. The main level dazzles with engineered hardwood floors and an open concept layout, including a kitchen designed for a chef with extensive storage, an island with a bar, and a dining area ideal for gatherings. Step outside onto the covered deck to enjoy the serene landscape. Also on the main level are a convenient 2-pc powder room, a laundry room, and access to the double garage.
The main floor hosts the primary suite, complete with a walk-in closet and a 5-pc ensuite bath, boasting heated tile floors and a spacious soaker tub. The lower level offers versatility with a rec room, two additional bedrooms, a 4-pc bath, dual storage/utility rooms, available hydronic floor piping, and a large 400 sq ft unfinished flex space under the garage—ready for your custom touch.
This home is built with efficiency in mind, featuring a high-efficiency furnace, air conditioning, and hot water tank. Enjoy heightened privacy with an ICF (Concrete) party wall and convenience with a garage pre-wired for EV charging. Located near the prestigious Fred Couples-designed golf course, The Rise, and just a short drive from town amenities. Please note: Photos reflect a similar finished unit.
Pièces
- TypeNiveauDimensionsPlancher
- FoyerPrincipal13' 9.9" x 5' 9.6"Autre
- CuisinePrincipal19' x 19' 5"Autre
- Salle à mangerPrincipal18' x 7' 9.6"Autre
- AutrePrincipal6' x 3' 5"Autre
- Chambre à coucher principalePrincipal15' 9" x 12' 5"Autre
- Salle de loisirsSous-sol23' 3.9" x 17' 11"Autre
- Salle de lavagePrincipal6' x 8' 6.9"Autre
- Chambre à coucherSous-sol11' 3.9" x 11' 2"Autre
- ServiceSous-sol7' 6" x 12' 6"Autre
- Salle de loisirsSous-sol17' 9.9" x 16' 6.9"Autre
- Salle de bainsPrincipal10' 6" x 8' 8"Autre
- Salle de bainsSous-sol6' 11" x 8' 9.9"Autre
- RangementSous-sol8' x 10'Autre
- Chambre à coucherSous-sol13' 2" x 11' 2"Autre
- SalonPrincipal11' 9.6" x 15' 8"Autre
Agents de cette inscription
Demandez plus d’infos
Demandez plus d’infos
Emplacement
595 Vineyard Way N #11, Vernon, British Columbia, V1H 2M2 Canada
Autour de cette propriété
En savoir plus au sujet du quartier et des commodités autour de cette résidence.
Demander de l’information sur le quartier
En savoir plus au sujet du quartier et des commodités autour de cette résidence
Demander maintenantCalculatrice de versements hypothécaires
- $
- %$
- %
- Capital et intérêts 4 175 $ /mo
- Impôt foncier n/a
- Frais de copropriété n/a

