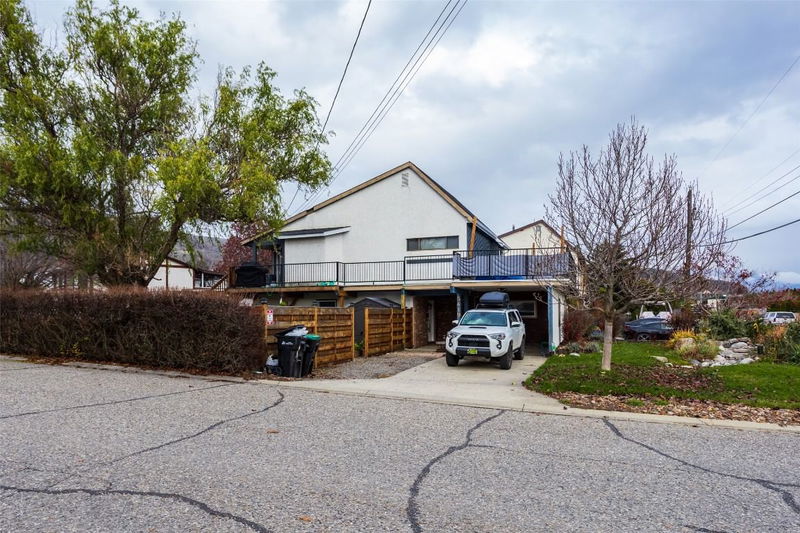Caractéristiques principales
- MLS® #: 10328945
- ID de propriété: SIRC2215636
- Type de propriété: Résidentiel, Maison unifamiliale détachée
- Aire habitable: 1 900 pi.ca.
- Grandeur du terrain: 0,13 ac
- Construit en: 1978
- Chambre(s) à coucher: 3
- Salle(s) de bain: 2
- Inscrit par:
- Royal LePage Kelowna
Description de la propriété
Welcome to this beautifully updated family home in the highly convenient Westmount neighborhood! This 3bed, 2bath gem is perfectly situated on a prime corner lot, just a short walk from shopping, transit, and schools—ideal for busy families or those seeking a central location.
Inside, the main floor boasts modern appliances and an updated bathroom with plenty of natural light enhancing the warm and welcoming atmosphere. The entry level features durable tile flooring, a spacious family room, and a large bedroom with a walk-in closet, complemented by a recently updated bathroom. With a separate entrance, this home offers excellent suite potential for additional income or extended family.
Step outside to enjoy your large wraparound deck with stunning mountain views, perfect for entertaining or simply relaxing. The private, fully fenced yard is beautifully landscaped and includes a good-sized shed for extra storage. The property also provides plenty of parking including a concrete driveway, a carport, and additional space for a boat or RV.
This charming home combines modern updates with fantastic outdoor spaces, all in an unbeatable location. Don’t miss your chance to make it yours—schedule your viewing today!
Pièces
- TypeNiveauDimensionsPlancher
- Cuisine2ième étage7' 11" x 11' 9.6"Autre
- Chambre à coucher principale2ième étage12' 8" x 11' 3.9"Autre
- Salon2ième étage16' x 15'Autre
- Chambre à coucher2ième étage11' 3.9" x 10' 8"Autre
- Chambre à coucherPrincipal22' 9" x 9' 9.9"Autre
- FoyerPrincipal7' 9.6" x 14' 9.9"Autre
- Salle familialePrincipal21' 3.9" x 16' 6"Autre
- Salle à manger2ième étage7' x 9' 9.6"Autre
- Salle de bains2ième étage5' 2" x 7' 11"Autre
- Salle de bainsPrincipal5' 6.9" x 7' 8"Autre
- Salle de lavagePrincipal8' 3" x 10' 8"Autre
Agents de cette inscription
Demandez plus d’infos
Demandez plus d’infos
Emplacement
5419 27 Avenue, Vernon, British Columbia, V1T 7A3 Canada
Autour de cette propriété
En savoir plus au sujet du quartier et des commodités autour de cette résidence.
Demander de l’information sur le quartier
En savoir plus au sujet du quartier et des commodités autour de cette résidence
Demander maintenantCalculatrice de versements hypothécaires
- $
- %$
- %
- Capital et intérêts 3 124 $ /mo
- Impôt foncier n/a
- Frais de copropriété n/a

