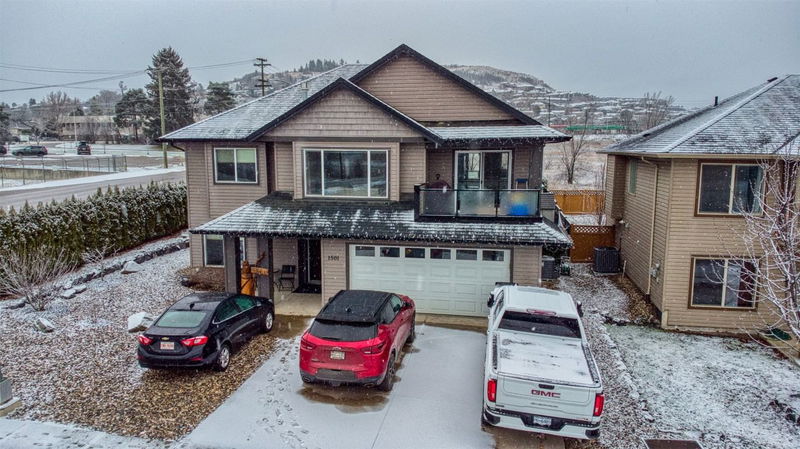Caractéristiques principales
- MLS® #: 10330483
- ID de propriété: SIRC2215080
- Type de propriété: Résidentiel, Maison unifamiliale détachée
- Aire habitable: 2 475 pi.ca.
- Grandeur du terrain: 0,14 ac
- Construit en: 2010
- Chambre(s) à coucher: 4
- Salle(s) de bain: 2+1
- Stationnement(s): 4
- Inscrit par:
- Royal LePage Downtown Realty
Description de la propriété
Discover the ultimate family home in the picturesque Okanagan! This exceptional home features a seamless open-concept design on the main floor with brand new vinyl flooring throughout, complete with vaulted ceilings and expansive windows that frame stunning mountain views. The kitchen is equipped with ample storage and sleek stainless steel appliances. Enjoy dining al fresco on the deck adjacent to the kitchen, or unwind on the front deck.
The main level also includes a generously-sized primary bedroom with a walk-in closet and ensuite bathroom, plus two additional spacious bedrooms and another full bathroom. The lower level offers versatile options with a fourth bedroom (or office) for visitors, a half bath that can be easily converted back to full bath with a shower or tub, and a separate entrance, ideal for converting into a suite or utilizing as a large rec room or entertainment space.
Step outside to a low-maintenance yard featuring an in-ground pool and synthetic lawn, perfect for children and pets with its secure fencing. Embrace the Okanagan lifestyle with this ready-to-enjoy home!
Pièces
- TypeNiveauDimensionsPlancher
- AutreSous-sol5' x 8'Autre
- SalonPrincipal15' 9.6" x 17' 8"Autre
- Chambre à coucherPrincipal9' 2" x 12' 3"Autre
- Chambre à coucherPrincipal13' 3.9" x 12' 2"Autre
- Salle de bainsPrincipal5' x 8' 8"Autre
- Salle de loisirsSous-sol18' 9" x 27'Autre
- BoudoirSous-sol14' 9" x 12' 2"Autre
- Salle de bainsPrincipal8' 3.9" x 6'Autre
- Salle de lavageSous-sol5' x 8' 9.9"Autre
- Chambre à coucher principalePrincipal19' 6.9" x 15' 9.6"Autre
- Salle à mangerPrincipal11' 6" x 12' 6"Autre
- Chambre à coucherSous-sol10' 3.9" x 11' 6"Autre
- CuisinePrincipal12' 6" x 12' 6"Autre
Agents de cette inscription
Demandez plus d’infos
Demandez plus d’infos
Emplacement
1501 15th Avenue, Vernon, British Columbia, V1T 9R4 Canada
Autour de cette propriété
En savoir plus au sujet du quartier et des commodités autour de cette résidence.
Demander de l’information sur le quartier
En savoir plus au sujet du quartier et des commodités autour de cette résidence
Demander maintenantCalculatrice de versements hypothécaires
- $
- %$
- %
- Capital et intérêts 4 272 $ /mo
- Impôt foncier n/a
- Frais de copropriété n/a

