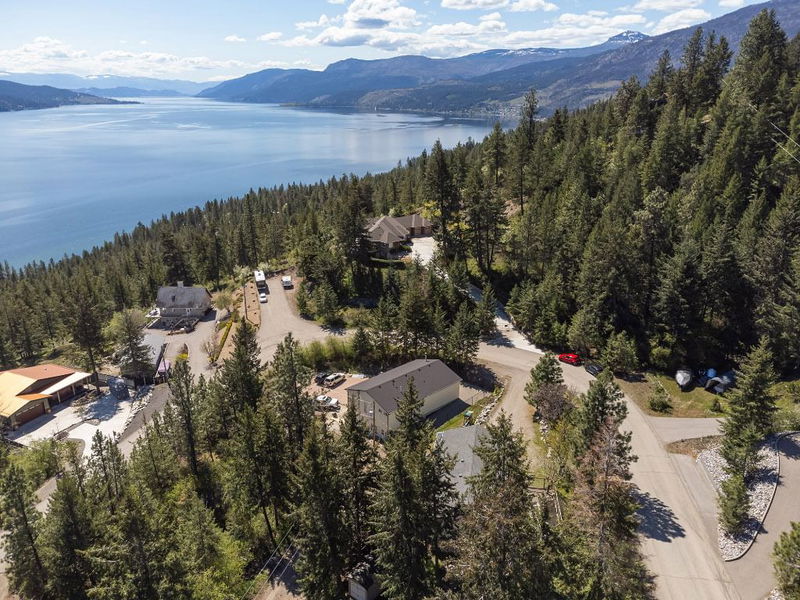Caractéristiques principales
- MLS® #: 10330647
- ID de propriété: SIRC2214998
- Type de propriété: Résidentiel, Maison unifamiliale détachée
- Aire habitable: 2 035 pi.ca.
- Grandeur du terrain: 0,21 ac
- Construit en: 1985
- Chambre(s) à coucher: 3
- Salle(s) de bain: 2
- Stationnement(s): 6
- Inscrit par:
- RE/MAX Kelowna
Description de la propriété
Single family with LAKE VIEW! This is your quiet escape 3-bedroom, 2-bathroom semi-rural retreat. 500+ sq. ft. deck, 3 local beaches—two just 8 minutes away—and three free marinas within 15 minutes. Vibrant wildflowers and three enchanting cherry trees. Acres of scenic trails are just a 5-minute walk from your doorstep and a park just up the hill. Three convenience stores are a short 15-minute drive away, one featuring a liquor store, a restaurant, and a coffee bar for those mornings when only a barista-made latte will do. Fresh eggs are available from a nearby friendly farmer too! Inside, you'll find modern comforts, including two recently renovated bathrooms, one with a custom glass feature added in 2023. The downstairs area offers excellent suite potential. Additional highlights include a heated workshop, a spacious garage, energy-efficient LED lighting, new ceiling fans, and welcoming neighbors known for hosting fantastic community events. Unwind in the sunroom, where natural light melts away your worries. With lower utility bills thanks to a wood fireplace, ample storage, and endless ways to connect with nature and your community, this home truly has it all and for a great price!
Pièces
- TypeNiveauDimensionsPlancher
- Salle de bainsPrincipal5' x 7' 9.9"Autre
- Chambre à coucherPrincipal10' 9" x 11' 9"Autre
- Salle à mangerPrincipal14' 5" x 11' 9"Autre
- Salle familialePrincipal13' 11" x 11' 3.9"Autre
- CuisinePrincipal8' 6.9" x 10' 9.9"Autre
- Chambre à coucher principalePrincipal11' 9" x 11' 2"Autre
- Solarium/VerrièrePrincipal21' 3.9" x 7' 9.9"Autre
- Salle de bainsSupérieur6' 2" x 7' 2"Autre
- Salle de sportSupérieur17' 6" x 11' 6"Autre
- SalonSupérieur19' 6" x 22' 6.9"Autre
- Chambre à coucherSupérieur13' x 11' 5"Autre
- ServiceSupérieur13' x 13' 3"Autre
Agents de cette inscription
Demandez plus d’infos
Demandez plus d’infos
Emplacement
587 Mountain Drive, Vernon, British Columbia, V1H 2B7 Canada
Autour de cette propriété
En savoir plus au sujet du quartier et des commodités autour de cette résidence.
- 34.62% 50 à 64 ans
- 25% 65 à 79 ans
- 16.03% 35 à 49 ans
- 8.33% 20 à 34 ans
- 5.13% 15 à 19 ans
- 3.85% 10 à 14 ans
- 3.21% 80 ans et plus
- 1.92% 0 à 4 ans
- 1.92% 5 à 9
- Les résidences dans le quartier sont:
- 65.22% Ménages unifamiliaux
- 30.43% Ménages d'une seule personne
- 2.9% Ménages de deux personnes ou plus
- 1.45% Ménages multifamiliaux
- 145 000 $ Revenu moyen des ménages
- 61 300 $ Revenu personnel moyen
- Les gens de ce quartier parlent :
- 92.13% Anglais
- 1.96% Français
- 1.96% Polonais
- 1.31% Allemand
- 0.66% Russe
- 0.66% Néerlandais
- 0.66% Danois
- 0.66% Yue (Cantonese)
- 0% Pied-noir
- 0% Atikamekw
- Le logement dans le quartier comprend :
- 100% Maison individuelle non attenante
- 0% Maison jumelée
- 0% Duplex
- 0% Maison en rangée
- 0% Appartement, moins de 5 étages
- 0% Appartement, 5 étages ou plus
- D’autres font la navette en :
- 11.11% Autre
- 0% Transport en commun
- 0% Marche
- 0% Vélo
- 35.21% Diplôme d'études secondaires
- 26.05% Certificat ou diplôme d'un collège ou cégep
- 19.01% Certificat ou diplôme d'apprenti ou d'une école de métiers
- 9.86% Aucun diplôme d'études secondaires
- 8.45% Baccalauréat
- 1.41% Certificat ou diplôme universitaire supérieur au baccalauréat
- 0% Certificat ou diplôme universitaire inférieur au baccalauréat
- L’indice de la qualité de l’air moyen dans la région est 1
- La région reçoit 164 mm de précipitations par année.
- La région connaît 7.39 jours de chaleur extrême (32.14 °C) par année.
Demander de l’information sur le quartier
En savoir plus au sujet du quartier et des commodités autour de cette résidence
Demander maintenantCalculatrice de versements hypothécaires
- $
- %$
- %
- Capital et intérêts 2 556 $ /mo
- Impôt foncier n/a
- Frais de copropriété n/a

