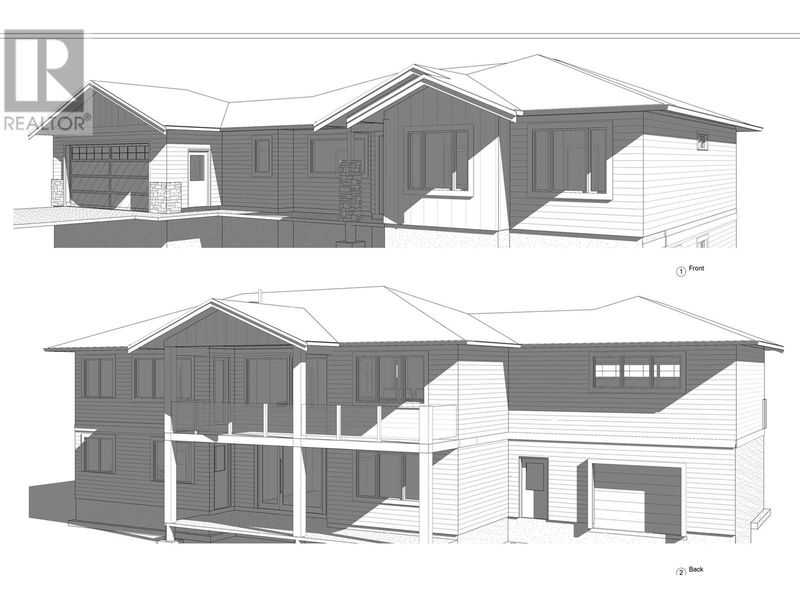Caractéristiques principales
- MLS® #: 10330454
- ID de propriété: SIRC2209996
- Type de propriété: Résidentiel, Maison unifamiliale détachée
- Construit en: 2024
- Chambre(s) à coucher: 6
- Salle(s) de bain: 4
- Stationnement(s): 6
- Inscrit par:
- RE/MAX Vernon Salt Fowler
Description de la propriété
Just a short drive from vibrant Vernon, this ideally located property offers seclusion and accessibility. Picture residing in this custom-built home, with golf courses, stunning lakes, skiing, hiking trails, and exciting lake activities within reach. The home itself will be outfitted with a hardiboard plank siding and board and batten accents. Inside, a foyer welcomes you and leads into the living room with gas fireplace and access to the south-facing deck. The open-concept kitchen will be finished with quartz counters, white shaker cabinetry, a large island, induction stove, and pantry. A main floor master will impress with a walk-in closet and 5-piece bath and two additional bedrooms. Below, a fourth bedroom can be found, along with a spacious family room. Additionally access the two-bedroom, one bathroom suite. A double car garage and addition workshop will hold all of your toys. This unique property shares a private road with four residences, each boasting its own generous and secluded lot. (id:39198)
Pièces
- TypeNiveauDimensionsPlancher
- Atelier2ième étage22' 8" x 22' 8"Autre
- Salle de lavage2ième étage5' x 5'Autre
- Salle de bains2ième étage7' x 5' 6.9"Autre
- Salon2ième étage16' x 9' 3"Autre
- Cuisine2ième étage11' x 10' 6"Autre
- Chambre à coucher2ième étage10' x 10'Autre
- Salle familiale2ième étage18' x 27' 6"Autre
- Chambre à coucher2ième étage10' x 14'Autre
- Salle de bains2ième étage5' 3" x 9' 9"Autre
- Service2ième étage5' 9.9" x 6' 3"Autre
- Chambre à coucher2ième étage11' x 10' 6"Autre
- AutrePrincipal23' x 23'Autre
- Garde-mangerPrincipal4' x 5' 6"Autre
- Salle de lavagePrincipal7' x 11'Autre
- Chambre à coucher principalePrincipal14' x 13'Autre
- Salle de bain attenantePrincipal7' x 15'Autre
- AutrePrincipal5' 9.9" x 6' 9.9"Autre
- Salle de bainsPrincipal5' x 9' 5"Autre
- Chambre à coucherPrincipal11' 2" x 10' 2"Autre
- Chambre à coucherPrincipal11' x 10'Autre
- Salle à mangerPrincipal10' x 14'Autre
- CuisinePrincipal9' x 15'Autre
- SalonPrincipal18' x 16'Autre
- FoyerPrincipal12' 9.9" x 7' 6.9"Autre
Agents de cette inscription
Demandez plus d’infos
Demandez plus d’infos
Emplacement
7863 Boulter Road, Vernon, British Columbia, V1B3N2 Canada
Autour de cette propriété
En savoir plus au sujet du quartier et des commodités autour de cette résidence.
Demander de l’information sur le quartier
En savoir plus au sujet du quartier et des commodités autour de cette résidence
Demander maintenantCalculatrice de versements hypothécaires
- $
- %$
- %
- Capital et intérêts 0
- Impôt foncier 0
- Frais de copropriété 0

