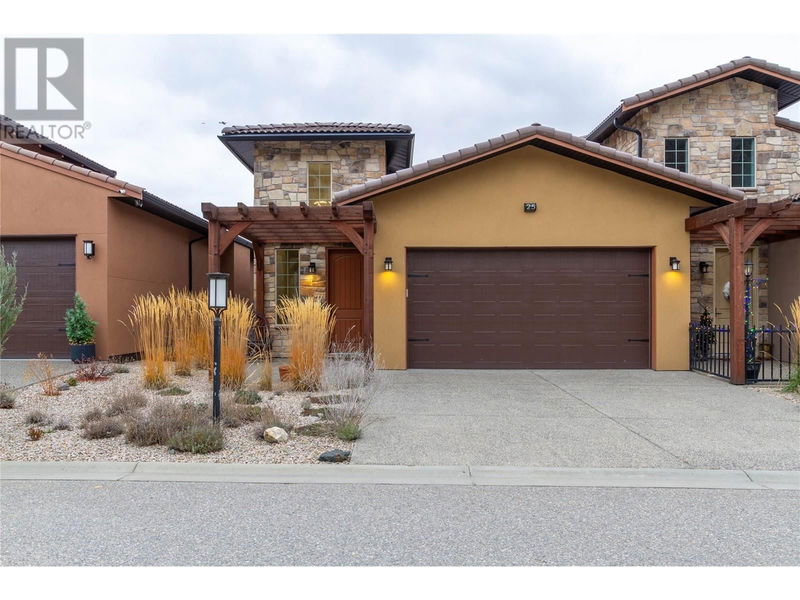Caractéristiques principales
- MLS® #: 10329795
- ID de propriété: SIRC2202205
- Type de propriété: Résidentiel, Condo
- Construit en: 2018
- Chambre(s) à coucher: 2
- Salle(s) de bain: 2+1
- Stationnement(s): 4
- Inscrit par:
- Royal LePage Downtown Realty
Description de la propriété
With spectacular city & Lake views, low maintenance yard, a Fred Couples signature Golf Course with fine dining, walking/biking trails and just a short drive to Okanagan lake, you'll love living here! This fabulous home with its tuscan flavoured exterior, features high ceilings, open living spaces, tons of natural light and high-end finishings. On the main floor the bright entrance leads into the main living space with a modern feel and includes the kitchen, living room, dining room, sitting room and incorporates a covered deck for BBQing and enjoying the breathtaking views. Still on the main level, you'll appreciate the easy access garage, a private den and convenient powder room. The delightful lower level is where you go to rest after another exciting Okanagan adventure, the large naturally illuminated primary bedroom has its own private patio, huge walkthrough closet and light infused open ensuite, there is also a 2nd bedroom with patio access, another full bathroom, laundry room and a cozy nook area. Come view this gorgeous Okanagan property today!! (id:39198)
Pièces
- TypeNiveauDimensionsPlancher
- Salle de lavageSous-sol5' 9.9" x 8' 6"Autre
- Salle de bainsSous-sol7' 3.9" x 8' 6"Autre
- Salle de bain attenanteSous-sol7' 3.9" x 12'Autre
- Chambre à coucherSous-sol11' x 12' 3.9"Autre
- Chambre à coucher principaleSous-sol13' 3" x 15' 8"Autre
- Coin repasSous-sol7' 9" x 20' 3.9"Autre
- AutrePrincipal12' 9.6" x 7' 11"Autre
- Salle à mangerPrincipal8' 9.6" x 12' 6.9"Autre
- SalonPrincipal16' 5" x 20' 6.9"Autre
- CuisinePrincipal12' 9.6" x 15' 3"Autre
- Salle de bainsPrincipal3' 9.6" x 6'Autre
- BoudoirPrincipal9' 3.9" x 9' 9"Autre
- AutrePrincipal7' 6" x 14' 6.9"Autre
- FoyerPrincipal8' 6" x 16' 8"Autre
Agents de cette inscription
Demandez plus d’infos
Demandez plus d’infos
Emplacement
595 Vineyard Way N Unit# 25, Vernon, British Columbia, V1H2M2 Canada
Autour de cette propriété
En savoir plus au sujet du quartier et des commodités autour de cette résidence.
Demander de l’information sur le quartier
En savoir plus au sujet du quartier et des commodités autour de cette résidence
Demander maintenantCalculatrice de versements hypothécaires
- $
- %$
- %
- Capital et intérêts 0
- Impôt foncier 0
- Frais de copropriété 0

