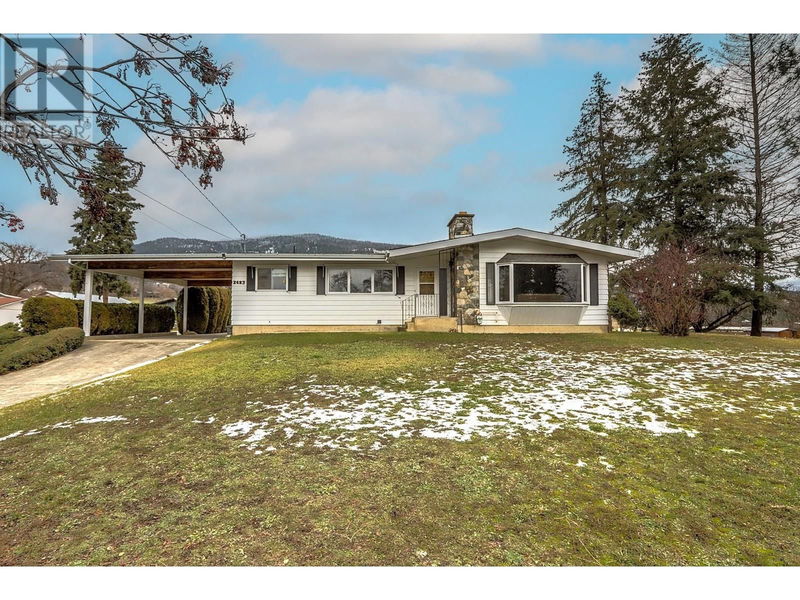Caractéristiques principales
- MLS® #: 10329815
- ID de propriété: SIRC2198838
- Type de propriété: Résidentiel, Maison unifamiliale détachée
- Construit en: 1978
- Chambre(s) à coucher: 3
- Salle(s) de bain: 2+2
- Stationnement(s): 15
- Inscrit par:
- RE/MAX Vernon
Description de la propriété
Rare opportunity and firs time on the market in over 30 years. 5 gently sloping acres with home, barn, shop, outbuildings and a great set up for; horses, livestock, or just lots of toys. Location, location, right on the edge of town and rural acreage living yet walking distance to both Hillview Elementary and Vernon Secondary. Home is mostly original but a very spacious 1400 sq ft and 3 bedrooms on the main level and a 1600 sq ft full basement with a hot tub or solarium. Basement has a summer kitchen and could easily accommodate an in-law or family suite. Tons of outbuildings including a 20 x 30 shop with 12 x 11 door, a 30 x 40 5 stall barn with hayloft and 22 x 14 lean to addition, a 14 x 40 Wood or implement shed, and a 14 x 20 and 11 x 20 sheds. Vacant and can be viewed at your convenience. GVW allocation is 1650 cubic meters. Old well on property information unknown. Farm status. (id:39198)
Pièces
- TypeNiveauDimensionsPlancher
- ServiceSous-sol8' 3" x 10'Autre
- ServiceSous-sol5' 2" x 10'Autre
- RangementSous-sol9' 3.9" x 4' 9.6"Autre
- RangementSous-sol5' 3" x 9' 11"Autre
- Salle de loisirsSous-sol17' 6" x 28' 8"Autre
- VestibuleSous-sol5' 9.6" x 9' 11"Autre
- Salle de bainsSous-sol3' x 6' 9.6"Autre
- Salle de bainsSous-sol7' 9.6" x 9' 11"Autre
- AutreSous-sol19' 9" x 9' 11"Autre
- BoudoirSous-sol17' 2" x 9' 11"Autre
- Salle à mangerSous-sol11' 6" x 7' 8"Autre
- CuisineSous-sol12' 9.9" x 14' 3.9"Autre
- AutrePrincipal27' 3" x 9' 11"Autre
- Salle de bainsPrincipal4' 8" x 5' 2"Autre
- Salle de bainsPrincipal7' 5" x 10' 6"Autre
- Chambre à coucherPrincipal9' 6.9" x 10' 6"Autre
- Chambre à coucherPrincipal9' 11" x 10' 6.9"Autre
- Salle de lavagePrincipal8' x 10' 6.9"Autre
- Chambre à coucher principalePrincipal11' 9.6" x 13' 11"Autre
- FoyerPrincipal5' 5" x 11' 5"Autre
- Salle à mangerPrincipal12' 9" x 11' 9.6"Autre
- CuisinePrincipal11' 2" x 11' 2"Autre
- SalonPrincipal19' x 16'Autre
Agents de cette inscription
Demandez plus d’infos
Demandez plus d’infos
Emplacement
2483 Francis Street, Vernon, British Columbia, V1B3B4 Canada
Autour de cette propriété
En savoir plus au sujet du quartier et des commodités autour de cette résidence.
Demander de l’information sur le quartier
En savoir plus au sujet du quartier et des commodités autour de cette résidence
Demander maintenantCalculatrice de versements hypothécaires
- $
- %$
- %
- Capital et intérêts 0
- Impôt foncier 0
- Frais de copropriété 0

