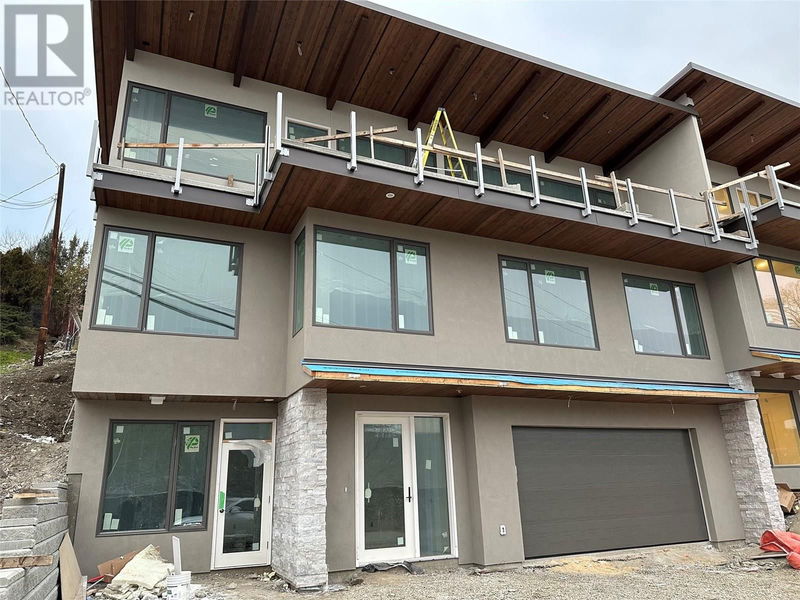Caractéristiques principales
- MLS® #: 10329393
- ID de propriété: SIRC2183287
- Type de propriété: Résidentiel, Condo
- Construit en: 2024
- Chambre(s) à coucher: 4
- Salle(s) de bain: 3+1
- Stationnement(s): 5
- Inscrit par:
- RE/MAX Vernon
Description de la propriété
Welcome to Unit #4 at Par 5 Lakeview, a 4-bedroom, 4-bath residence currently under construction with an expected completion of spring 2025. Highlights include the ground-level bedroom, which can be configured as an income-generating micro suite, offering flexibility for short-term rentals or guest stays. Unit #4 has been thoughtfully designed to blend comfort, style, and functionality. The home features a 5-zone in-floor radiant heating system paired with a forced-air natural gas unit for energy efficiency. Architectural excellence shines through glued-lam beam roof construction, stained wood soffits, and durable sand-finished patios with structural glass railings. Oversized roto-gear windows frame breathtaking views, and a roughed-in elevator shaft adds convenience and future-proofing. Inside, the spa-like ensuite and high-end kitchen with quartz countertops and high-gloss Euro-style cabinetry elevate the interior space. Picture windows blur the line between indoor and outdoor living, inviting you to step onto the expansive sand-finished patio and soak in the stunning scenery. Living at Par 5 Lakeview brings unmatched lifestyle benefits. From world-class golf and ski resorts to lakeshore adventures, hiking trails, and acclaimed wineries, this prime location has something for everyone. With a completion date nearby, you have the exciting chance to shape this lakeside retreat into your dream home. GST is applicable, and a full home builder warranty ensures peace of mind. (id:39198)
Pièces
- TypeNiveauDimensionsPlancher
- Salle de lavage2ième étage5' 2" x 11' 3"Autre
- Salle de bains2ième étage5' 2" x 10' 2"Autre
- Chambre à coucher2ième étage12' 3" x 10' 2"Autre
- Chambre à coucher2ième étage11' x 10' 2"Autre
- Salle de bain attenante2ième étage10' 9.9" x 9'Autre
- Autre2ième étage6' 3.9" x 10'Autre
- Chambre à coucher principale2ième étage15' 6" x 12'Autre
- Salle de bains3ième étage6' 3" x 3'Autre
- Salon3ième étage14' 9.9" x 14' 8"Autre
- Salle à manger3ième étage7' 6" x 15'Autre
- Cuisine3ième étage17' 3" x 12' 9.6"Autre
- Chambre à coucherPrincipal14' 6" x 11' 8"Autre
- Salle de bainsPrincipal6' x 10'Autre
Agents de cette inscription
Demandez plus d’infos
Demandez plus d’infos
Emplacement
7333 Tronson Road Road Unit# 4, Vernon, British Columbia, V1H1N2 Canada
Autour de cette propriété
En savoir plus au sujet du quartier et des commodités autour de cette résidence.
Demander de l’information sur le quartier
En savoir plus au sujet du quartier et des commodités autour de cette résidence
Demander maintenantCalculatrice de versements hypothécaires
- $
- %$
- %
- Capital et intérêts 0
- Impôt foncier 0
- Frais de copropriété 0

