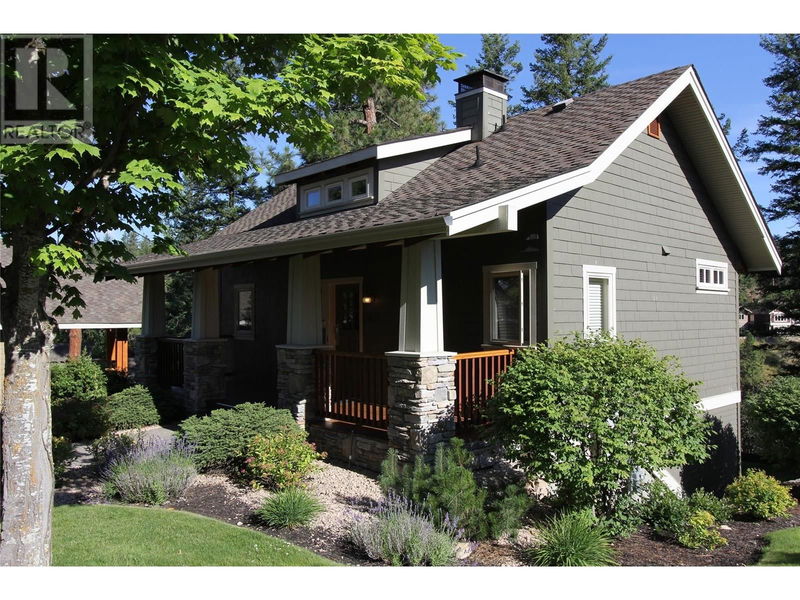Caractéristiques principales
- MLS® #: 10308501
- ID de propriété: SIRC2181194
- Type de propriété: Résidentiel, Maison unifamiliale détachée
- Construit en: 2000
- Chambre(s) à coucher: 2
- Salle(s) de bain: 2+1
- Inscrit par:
- Rockridge Real Estate Company
Description de la propriété
THIS PROPERTY IS EXEMPT WITHIN THE B.C. SHORT-TERM ACCOMMODATIONS ACT. SO NIGHTLY RENTALS ARE ALLOWED. Also for approximately $15,000 you can remove the rental covenant and you can then live in it full time. GST on the value of the property will be applicable at that time. This is a great opportunity for you to own a golf cottage at Predator Ridge! A fully furnished 2 bedroom, 3 bath cottage is ready for your use of up to 180 days per calendar year. Benefit of ownership is not having to pay the $500 per night to vacation here. Stay 30 nights = $15,000 value which you should factor in as one of the reasons to justify ownership. Within the strata of 41 cottages, you'll find an outdoor pool, hot tub and barbeque area. In addition. all property owners at Predator Ridge pay toward the Fitness Centre so all year you have access to an indoor pool, hot tub, steam room and exercise area. That cost is included in your strata fee of $499.72 per month. Two world class golf courses to play is a golfer's dream come true! And we couldn't have asked for a better neighbour just up the hill with Sparkling Hill Wellness Hotel and their beautiful world class Kurspa. Sparkling Hill was voted the world's best wellness hotel in the mountain category! Kalamalka & Okanagan Lakes are a short drive for untold hours of boating and swimming! Skiing and great biking/hiking at Silver Star Mountain is only 45 minutes away! Kelowna Airport is only 30 minutes away. (id:39198)
Pièces
- TypeNiveauDimensionsPlancher
- Salle de lavageAutre5' 3.9" x 9' 6.9"Autre
- Salle de bain attenanteAutre8' 9.9" x 6' 9.6"Autre
- Chambre à coucherAutre13' 6.9" x 9' 5"Autre
- Salle de bain attenanteAutre5' 11" x 8' 3.9"Autre
- Chambre à coucher principaleAutre14' 2" x 14' 9"Autre
- FoyerPrincipal7' 6" x 6' 9.9"Autre
- Salle de bainsPrincipal6' 8" x 5' 3"Autre
- Salle à mangerPrincipal8' 9.6" x 7' 6"Autre
- CuisinePrincipal8' 9.6" x 7' 11"Autre
- SalonPrincipal21' x 13' 6.9"Autre
Agents de cette inscription
Demandez plus d’infos
Demandez plus d’infos
Emplacement
251 Predator Ridge Drive Unit# 47, Vernon, British Columbia, V1H1V2 Canada
Autour de cette propriété
En savoir plus au sujet du quartier et des commodités autour de cette résidence.
Demander de l’information sur le quartier
En savoir plus au sujet du quartier et des commodités autour de cette résidence
Demander maintenantCalculatrice de versements hypothécaires
- $
- %$
- %
- Capital et intérêts 0
- Impôt foncier 0
- Frais de copropriété 0

