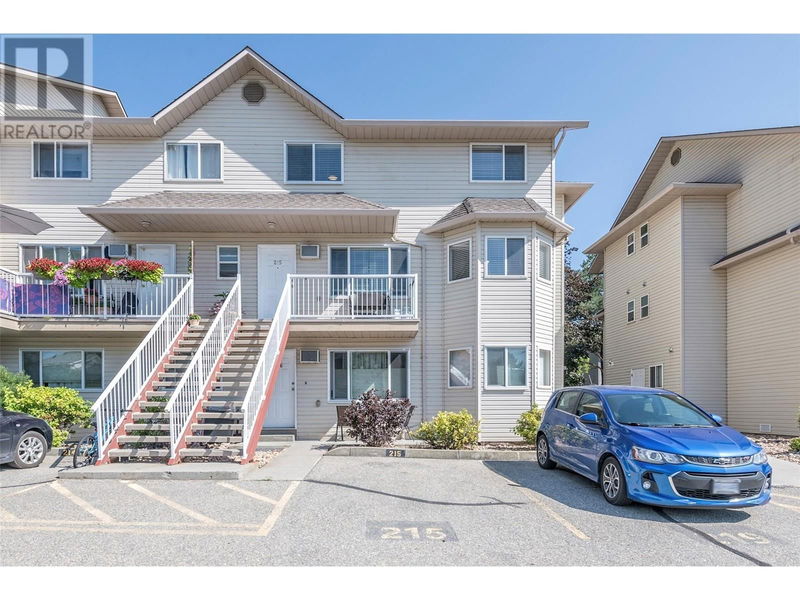Caractéristiques principales
- MLS® #: 10328847
- ID de propriété: SIRC2177473
- Type de propriété: Résidentiel, Condo
- Construit en: 1994
- Chambre(s) à coucher: 3
- Salle(s) de bain: 1+1
- Stationnement(s): 1
- Inscrit par:
- RE/MAX Vernon
Description de la propriété
Looking for a starter home or investment property, in a great location that is close to the shopping, transit and the new city recreation centre? This townhouse has the options you are looking for, it could be three bedrooms or you could use one of the bedrooms as an office/den or second family room. This townhouse is two levels with over 500 sq ft per floor you will have plenty of room to be comforable and spread out, or to start a family. In addition to the den/office/bedroom on the main floor you will find the kitchen with updated stainless steel appliances, dining area and living space with a new large vinyl window replaced by the strata, plus a large two piece bathroom. The upper floor has two large bedrooms, one bedroom and hallway have updated laminate flooring, a full bathroom, plus a large laundry/storage space. Designated parking stall is directly at the bottom of the stairs and direction from Strata that second vehicles can be parked in visitor parking. Can't get closer to public transit which is located right at complex entrance, plus walking distance to groceries and public parks with walking and biking trails. Some windows have been replaced recently by Strata plus the hot water heater is 2021. This Strata also allows you to have multiple pets, you can have 2 indoor cats plus a dog, some breed restrictions apply. Everything you could possibly want, book and showing and take a look for yourself. (id:39198)
Pièces
- TypeNiveauDimensionsPlancher
- Salle de lavage2ième étage11' 5" x 8'Autre
- Salle de bains2ième étage8' 9" x 4' 11"Autre
- Chambre à coucher2ième étage12' 6.9" x 11' 6"Autre
- Chambre à coucher principale2ième étage12' 3" x 11' 6"Autre
- Salle de bainsPrincipal4' 8" x 8'Autre
- Chambre à coucherPrincipal8' 11" x 10' 9"Autre
- SalonPrincipal13' 5" x 11'Autre
- CuisinePrincipal15' 8" x 8' 9.6"Autre
Agents de cette inscription
Demandez plus d’infos
Demandez plus d’infos
Emplacement
4202 Alexis Park Drive Unit# 215, Vernon, British Columbia, V1T7K7 Canada
Autour de cette propriété
En savoir plus au sujet du quartier et des commodités autour de cette résidence.
Demander de l’information sur le quartier
En savoir plus au sujet du quartier et des commodités autour de cette résidence
Demander maintenantCalculatrice de versements hypothécaires
- $
- %$
- %
- Capital et intérêts 0
- Impôt foncier 0
- Frais de copropriété 0

