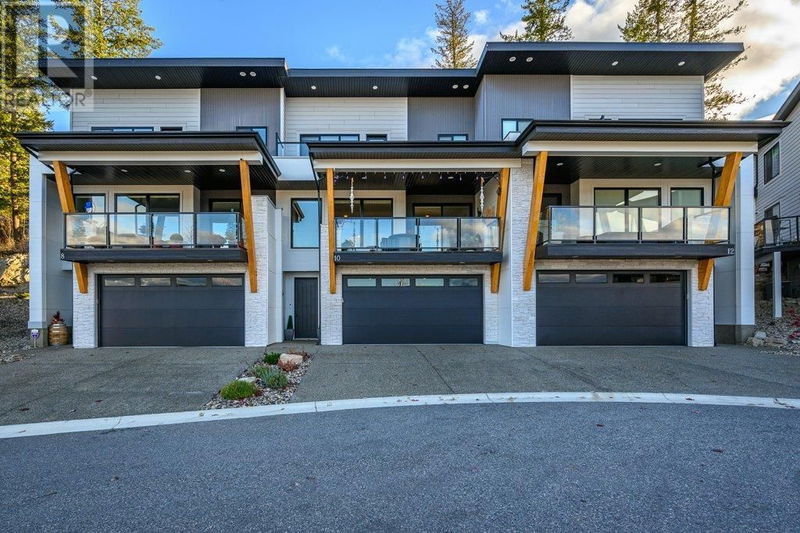Caractéristiques principales
- MLS® #: 10328306
- ID de propriété: SIRC2174517
- Type de propriété: Résidentiel, Condo
- Construit en: 2021
- Chambre(s) à coucher: 3
- Salle(s) de bain: 3
- Stationnement(s): 3
- Inscrit par:
- RE/MAX Vernon
Description de la propriété
This new listing at the Cantle at Predator Ridge sounds like a fantastic opportunity to experience resort-style living! The 3-bedroom, 3-bathroom townhome offers a thoughtfully designed layout with impressive upgrades throughout. The main floor features a beautifully appointed kitchen with stainless steel appliances, quartz countertops, and a large island perfect for entertaining. The spacious dining area leads to a sundeck with a stunning vista view—ideal for enjoying outdoor meals or simply relaxing. Upstairs, the large primary bedroom is a standout with its own private sundeck and a luxurious spa-like ensuite complete with a walk-in closet. The second bedroom and additional full bathroom provide plenty of space for family or guests, and the laundry room has been upgraded with new cabinets and countertop, adding a touch of modern convenience. The extra-large 3-car tandem garage is a great bonus, offering ample storage and additional cabinetry for organization. Living in Predator Ridge means access to a wealth of amenities, including a fitness center, indoor tennis/pickleball courts, miles of hiking and biking trails, and world-class golf with 36 holes. Whether you're into outdoor recreation or just appreciate a close-knit community, this location has it all. If you’re looking for a home that combines luxury, convenience, and a vibrant lifestyle, this townhome at The Cantle at Predator Ridge is definitely worth a look! Measurements were taken from the Builders Plans (id:39198)
Pièces
- TypeNiveauDimensionsPlancher
- Chambre à coucher2ième étage10' 6" x 10' 9"Autre
- Salle de bains2ième étage6' 6.9" x 7' 6.9"Autre
- Salon2ième étage15' 6" x 15' 9.6"Autre
- Salle à manger2ième étage13' 2" x 10' 9.6"Autre
- Cuisine2ième étage9' x 13' 6.9"Autre
- Autre3ième étage5' 2" x 10' 9"Autre
- Salle de bain attenante3ième étage5' x 8' 11"Autre
- Chambre à coucher principale3ième étage13' 6" x 14' 9.6"Autre
- Chambre à coucher3ième étage11' 5" x 11' 3.9"Autre
- Salle de lavage3ième étage6' x 5' 9.6"Autre
- AutrePrincipal13' 9.6" x 18' 9"Autre
- AutrePrincipal21' 6" x 19' 9.6"Autre
- FoyerPrincipal8' 8" x 5' 8"Autre
Agents de cette inscription
Demandez plus d’infos
Demandez plus d’infos
Emplacement
269 Diamond Way Unit# 10, Vernon, British Columbia, V1H0A2 Canada
Autour de cette propriété
En savoir plus au sujet du quartier et des commodités autour de cette résidence.
Demander de l’information sur le quartier
En savoir plus au sujet du quartier et des commodités autour de cette résidence
Demander maintenantCalculatrice de versements hypothécaires
- $
- %$
- %
- Capital et intérêts 0
- Impôt foncier 0
- Frais de copropriété 0

