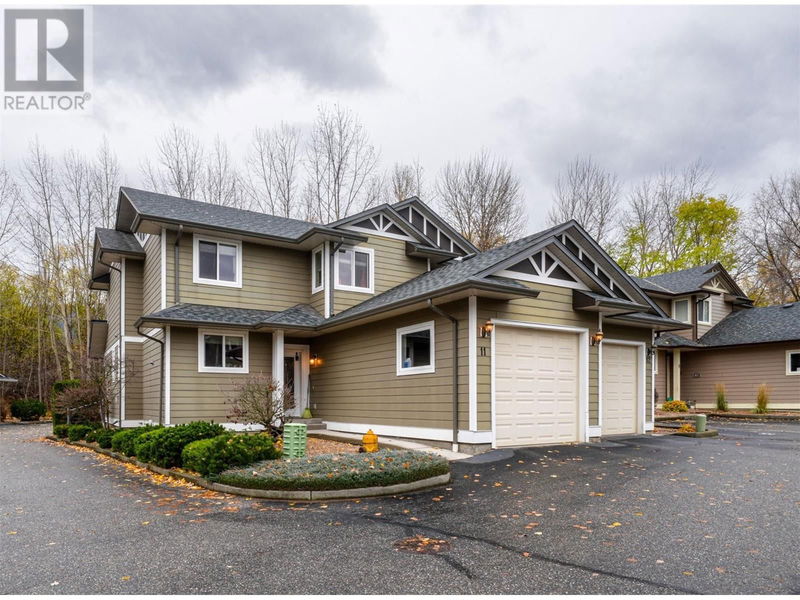Caractéristiques principales
- MLS® #: 10328441
- ID de propriété: SIRC2174487
- Type de propriété: Résidentiel, Condo
- Construit en: 2007
- Chambre(s) à coucher: 4
- Salle(s) de bain: 2+1
- Stationnement(s): 1
- Inscrit par:
- RE/MAX Vernon
Description de la propriété
Nestled along the tranquil edge of BX Creek, this wonderful 4 bedroom, 3 bath home offers 1800sqft with many renovations that make it ready to just move right in. This floor plan boasts a rare main floor spacious master suite, complete with an en-suite bathroom and a walk-in closet and 3 additional good size bedrooms upstairs this home lends itself well to many lifestyles. Empty nesters, first time buyer or full family mode. The kitchen is a true highlight, featuring ceramic tile flooring, custom solid wood cabinetry, and sleek stainless steel appliances. The open-concept layout creates a seamless flow with a large dining space, living room with cozy corner gas fireplace and doors to the rear fenced yard space. Upstairs, a large, versatile great room awaits—perfect for movie nights, game time, or simply relaxing. For moments of quiet reflection, step outside to the private backyard, where you can unwind to the soothing sounds of the creek. A large attached single-car garage. Situated at the end of a cul-de-sac and also an end unit for the extra windows giving lots of light. High efficient furnace, tankless on demand hot water, fresh interior paint and vinyl plank flooring. This property offers a rare combination of privacy and accessibility. Steps from shopping, bus stops, walking trails and schools. Located in a Popular quiet complex. Treat yourself! (id:39198)
Pièces
- TypeNiveauDimensionsPlancher
- Salle familiale2ième étage14' 6" x 16' 6.9"Autre
- Chambre à coucher2ième étage8' 9.6" x 12' 3.9"Autre
- Chambre à coucher2ième étage9' 8" x 12' 3.9"Autre
- Chambre à coucher2ième étage12' 8" x 15' 9.6"Autre
- Salle de bains2ième étage10' 6.9" x 5' 9.6"Autre
- AutrePrincipal12' 9.9" x 11' 3"Autre
- SalonPrincipal11' 2" x 15'Autre
- CuisinePrincipal14' 5" x 9' 9.9"Autre
- FoyerPrincipal5' x 14' 6"Autre
- Salle à mangerPrincipal10' 3" x 15'Autre
- Chambre à coucher principalePrincipal14' 5" x 9' 9.9"Autre
- Salle de bain attenantePrincipal7' 5" x 6' 11"Autre
- Salle de bainsPrincipal4' 6.9" x 5' 2"Autre
Agents de cette inscription
Demandez plus d’infos
Demandez plus d’infos
Emplacement
5101 19th Street Unit# 11, Vernon, British Columbia, V1T9V8 Canada
Autour de cette propriété
En savoir plus au sujet du quartier et des commodités autour de cette résidence.
Demander de l’information sur le quartier
En savoir plus au sujet du quartier et des commodités autour de cette résidence
Demander maintenantCalculatrice de versements hypothécaires
- $
- %$
- %
- Capital et intérêts 0
- Impôt foncier 0
- Frais de copropriété 0

