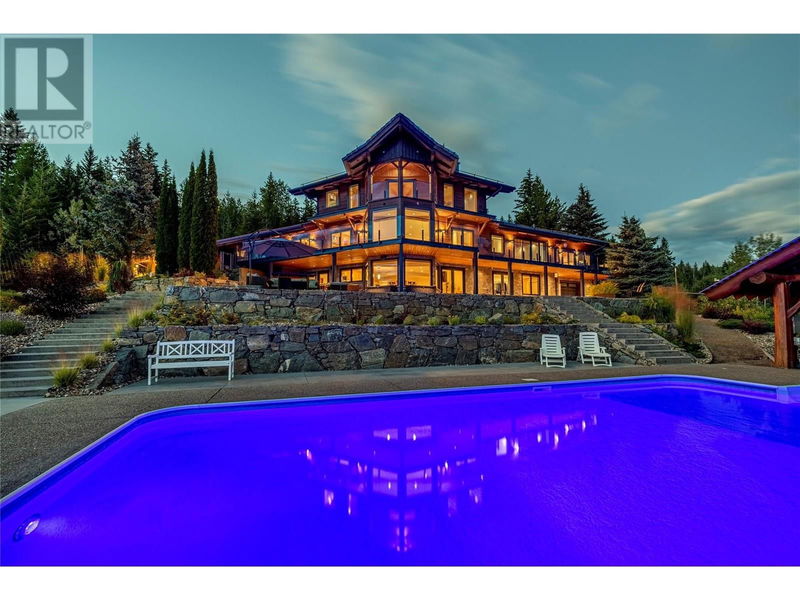Caractéristiques principales
- MLS® #: 10326636
- ID de propriété: SIRC2167305
- Type de propriété: Résidentiel, Maison unifamiliale détachée
- Construit en: 1993
- Chambre(s) à coucher: 4
- Salle(s) de bain: 3+2
- Stationnement(s): 20
- Inscrit par:
- Royal LePage Kelowna
Description de la propriété
Welcome to this ultra private pristine 40 acre Okanagan luxury estate package featuring 2 magnificent homes & more! Totally renovated by Bercum Builders the 5995 sq ft main 4 bed 5 bath residence plus an equally stunning legal 2 bed 2 bath 1431 sq ft carriage house will not disappoint. Additional features include-heated swimming pool with 3000 sq ft concrete patios, oversized detached heated shop, equipment shop, equestrian barn with hay storage and paddocks fenced / crossed fenced for all your equestrian needs. Balancing elegance, sophistication and common sense functionality this property offers everything and more set within its bountiful natural lush mountain side surroundings. Exceptional quality, craftsmanship & meticulous detail throughout. Soak away in the hot tub or make a splash in the pool! Revel the 180 degree city & lake views or unwind with a family movie night in the home theatre! Heated floors, interior fire mitigation system, stunning water feature, low maintenance landscaping, upgraded electrical, smart home technology throughout, exquisite wood finishing, private well & cistern, diesel backup generator, and pristine cedar forested ecosystems. Non ALR zoning offers potential future development! Centrally located between Vernon & world renowned Silver Star Resort making access to amenities a breeze! Come and experience this magical setting where life in the mountains doesn't get any better! A truly unique opportunity to make your own. Come visit us today! (id:39198)
Pièces
- TypeNiveauDimensionsPlancher
- Salle de bains2ième étage6' 6" x 9' 8"Autre
- Chambre à coucher2ième étage32' 6" x 24' 9"Autre
- Salle de bainsSous-sol2' 9.9" x 8'Autre
- FoyerSous-sol7' 9.9" x 8'Autre
- RangementSous-sol10' 11" x 19' 3.9"Autre
- RangementSous-sol10' 6" x 19' 3.9"Autre
- Salle de bainsSous-sol7' 9.9" x 8' 11"Autre
- Chambre à coucherSous-sol10' 9" x 14' 3.9"Autre
- Pièce principaleSous-sol19' 9" x 14' 5"Autre
- CuisineSous-sol8' 8" x 14' 5"Autre
- Salle à mangerSous-sol10' x 9' 6"Autre
- Salle familialeSous-sol15' x 999' 11.8"Autre
- ServiceSous-sol6' 8" x 23'Autre
- Média / DivertissementSous-sol13' 5" x 18' 11"Autre
- Chambre à coucherSous-sol10' 9" x 22' 8"Autre
- Salle de bain attenantePrincipal14' 11" x 9' 2"Autre
- Chambre à coucher principalePrincipal19' 9.9" x 16' 3"Autre
- AutrePrincipal9' 11" x 11' 8"Autre
- Salle de lavagePrincipal9' 11" x 5' 6"Autre
- Salle de bainsPrincipal7' 8" x 6'Autre
- BoudoirPrincipal22' 5" x 24' 3.9"Autre
- Garde-mangerPrincipal5' 9.6" x 12' 9"Autre
- Coin repasPrincipal12' 5" x 9' 9.6"Autre
- Salle à mangerPrincipal10' 3" x 16' 3.9"Autre
- SalonPrincipal20' 6.9" x 23' 9.9"Autre
- VestibulePrincipal5' 9.6" x 10' 8"Autre
- CuisinePrincipal10' 3" x 21'Autre
- FoyerPrincipal14' 8" x 15' 5"Autre
- AutreAutre4' 8" x 20' 11"Autre
- AutreAutre5' 6.9" x 8'Autre
- Salle de bainsAutre10' 9" x 9' 11"Autre
- Chambre à coucher principaleAutre13' x 19' 8"Autre
- Salle de bainsAutre7' 5" x 10' 9.9"Autre
- Chambre à coucherAutre16' 9.6" x 10' 9.9"Autre
- SalonAutre15' 5" x 14'Autre
- CuisineAutre8' 6.9" x 17' 9.9"Autre
Agents de cette inscription
Demandez plus d’infos
Demandez plus d’infos
Emplacement
8100 8104 Silver Star Road, Vernon, British Columbia, V1B3N1 Canada
Autour de cette propriété
En savoir plus au sujet du quartier et des commodités autour de cette résidence.
Demander de l’information sur le quartier
En savoir plus au sujet du quartier et des commodités autour de cette résidence
Demander maintenantCalculatrice de versements hypothécaires
- $
- %$
- %
- Capital et intérêts 0
- Impôt foncier 0
- Frais de copropriété 0

