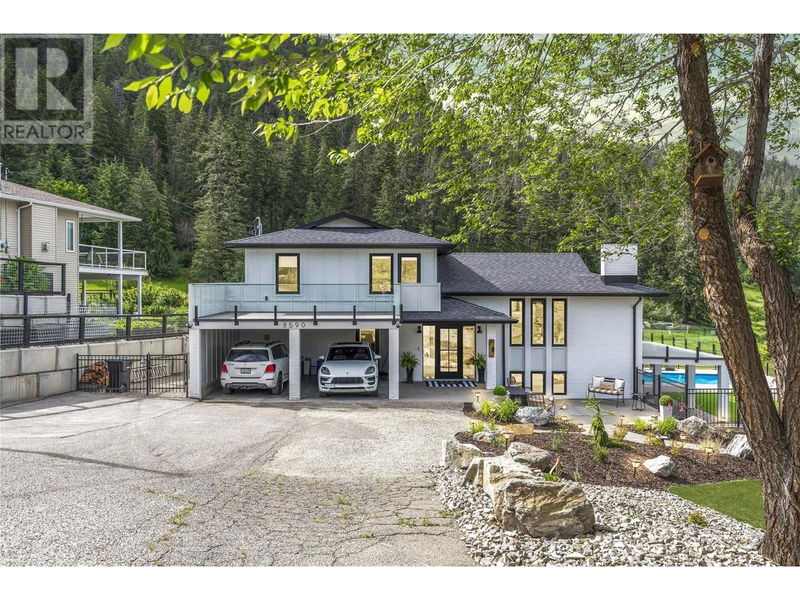Caractéristiques principales
- MLS® #: 10327024
- ID de propriété: SIRC2156298
- Type de propriété: Résidentiel, Maison unifamiliale détachée
- Construit en: 1977
- Chambre(s) à coucher: 3
- Salle(s) de bain: 3+1
- Stationnement(s): 6
- Inscrit par:
- Real Broker B.C. Ltd
Description de la propriété
Welcome to this exquisite 4-level dream home, meticulously renovated inside and out. This gem features 3 bedrooms, each with its own ensuite bathroom, ideal for privacy and comfort. Revel in the luxury of the gourmet kitchen equipped with a gas stove, built-in microwave/oven, a vast island, and a built-in Miele coffee maker, ensuring a perfect brew every time. The kitchen opens to a bright living area overlooking Okanagan Lake and the backyard oasis with a heated in-ground saltwater pool. Entertain effortlessly with double French doors leading to a wrap-around deck offering views of Okanagan lake and the mountains. The primary bedroom suite boasts a lavish ensuite with a steam shower and a freestanding soaker tub, alongside private deck access for breathtaking views.The second bedroom also enjoys its own deck and ensuite, providing a personal retreat.The third level includes a spacious family room, a convenient half-bath, and a large laundry room, with easy access to the double carport and a backyard.The bottom level caters perfectly to guests or older children with an entertainment room and additional bedroom with ensuite. Designed for indoor-outdoor living, this home features multiple decks, seamless glass railings, expansive patios and a fully fenced yard. Located on a quiet no-thru road, close to schools, parks, and amenities, this home epitomizes luxury living.Don't miss the opportunity to own this breathtaking property and enjoy the lifestyle you've always dreamed of. (id:39198)
Pièces
- TypeNiveauDimensionsPlancher
- Salle de bain attenante2ième étage10' 9.6" x 6' 6"Autre
- Chambre à coucher2ième étage12' 5" x 12' 5"Autre
- Autre2ième étage5' 6" x 9' 9.6"Autre
- Salle de bain attenante2ième étage11' 9.9" x 8' 8"Autre
- Chambre à coucher principale2ième étage11' 9.9" x 13' 9.6"Autre
- Rangement3ième étage10' 9.6" x 4' 11"Autre
- Rangement3ième étage8' 9.9" x 5'Autre
- Salle de bain attenante3ième étage8' 9.9" x 5' 8"Autre
- Chambre à coucher3ième étage11' 6.9" x 11' 9.9"Autre
- Salon3ième étage15' 2" x 18' 9.6"Autre
- Salle de bainsAutre5' 9.6" x 6' 3.9"Autre
- Salle de lavageAutre5' 6" x 11' 9.6"Autre
- Salle familialeAutre19' 2" x 20' 6.9"Autre
- CuisinePrincipal11' 2" x 24' 3"Autre
- SalonPrincipal16' 9.6" x 24' 3.9"Autre
Agents de cette inscription
Demandez plus d’infos
Demandez plus d’infos
Emplacement
8590 Harbour Heights Road, Vernon, British Columbia, V1H1J8 Canada
Autour de cette propriété
En savoir plus au sujet du quartier et des commodités autour de cette résidence.
Demander de l’information sur le quartier
En savoir plus au sujet du quartier et des commodités autour de cette résidence
Demander maintenantCalculatrice de versements hypothécaires
- $
- %$
- %
- Capital et intérêts 0
- Impôt foncier 0
- Frais de copropriété 0

