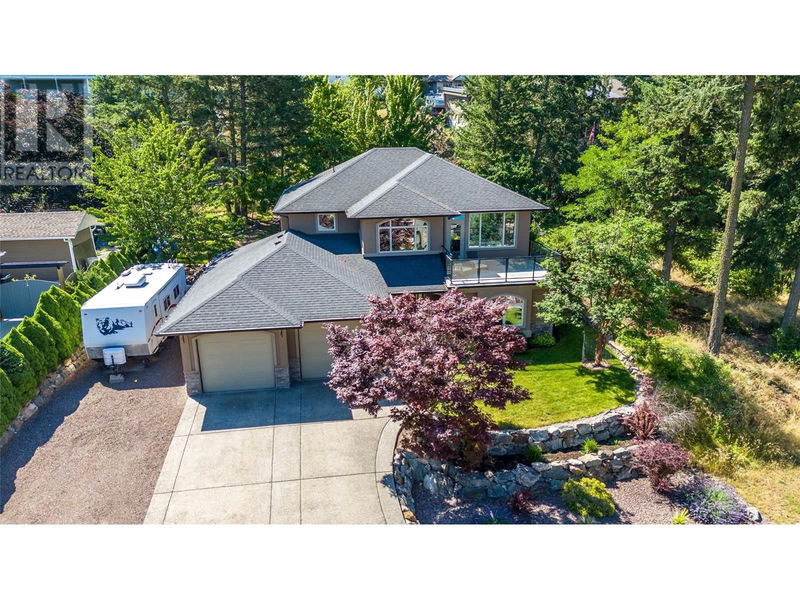Caractéristiques principales
- MLS® #: 10327078
- ID de propriété: SIRC2154648
- Type de propriété: Résidentiel, Maison unifamiliale détachée
- Construit en: 2006
- Chambre(s) à coucher: 4
- Salle(s) de bain: 2+2
- Stationnement(s): 2
- Inscrit par:
- Chamberlain Property Group
Description de la propriété
Experience luxury living in Adventure Bay's prestigious gated community. This executive home boasts lakeside perfection with a private beach spanning 250 feet of pristine shoreline and a designated boat launch. Step into the grand foyer to discover an impressive spiral staircase, setting the tone for this exquisite residence. The lower level features two spacious bedrooms with a Jack and Jill bathroom, an additional bedroom/home office, another full bathroom, and a cozy family room with a gas fireplace. Open the doors to a private oasis with a creek water feature and a covered patio, ideal for relaxation and entertaining. Ascend the staircase to the upper level to find a sophisticated living and dining area with a gas fireplace and a deck offering breathtaking lake views. The well-appointed kitchen, complete with a breakfast nook, provides access to an upper deck for al fresco dining. A powder room conveniently serves guests. The primary bedroom is a sanctuary with an open spa ensuite featuring a jetted soaker tub, separate shower, dual sinks, and a double-sided fireplace. A spacious walk-in closet and deck access complete this luxurious suite. Hardwood floors and granite surfaces add elegance throughout. The double garage includes hot and cold water access, with a sound system roughed in throughout the home. Discover the epitome of executive living in Adventure Bay, where every detail is meticulously crafted for the ultimate lifestyle. (id:39198)
Pièces
- TypeNiveauDimensionsPlancher
- Autre2ième étage12' 6.9" x 7' 2"Autre
- Chambre à coucher principale2ième étage18' 2" x 20' 2"Autre
- Cuisine2ième étage13' 8" x 19' 9.6"Autre
- Salle familiale2ième étage17' 5" x 18' 11"Autre
- Salle à manger2ième étage9' 6.9" x 11' 5"Autre
- Autre2ième étage6' 6" x 9' 11"Autre
- Salle de bain attenante2ième étage12' 3" x 13' 9"Autre
- Salle de bains2ième étage3' 3" x 6' 9.9"Autre
- ServicePrincipal7' 3" x 13' 6.9"Autre
- RangementPrincipal9' 9.9" x 11' 6"Autre
- SalonPrincipal21' 2" x 27' 3"Autre
- Salle de lavagePrincipal5' 6.9" x 7' 11"Autre
- FoyerPrincipal22' 3.9" x 12' 5"Autre
- Chambre à coucherPrincipal13' 3.9" x 12' 6.9"Autre
- Chambre à coucherPrincipal9' 8" x 10' 5"Autre
- Chambre à coucherPrincipal11' x 14' 6"Autre
- Salle de bainsPrincipal11' 9.9" x 8' 9"Autre
- Salle de bainsPrincipal5' 6" x 5'Autre
Agents de cette inscription
Demandez plus d’infos
Demandez plus d’infos
Emplacement
40 Kestrel Place Unit# 30, Vernon, British Columbia, V1H1S6 Canada
Autour de cette propriété
En savoir plus au sujet du quartier et des commodités autour de cette résidence.
Demander de l’information sur le quartier
En savoir plus au sujet du quartier et des commodités autour de cette résidence
Demander maintenantCalculatrice de versements hypothécaires
- $
- %$
- %
- Capital et intérêts 0
- Impôt foncier 0
- Frais de copropriété 0

