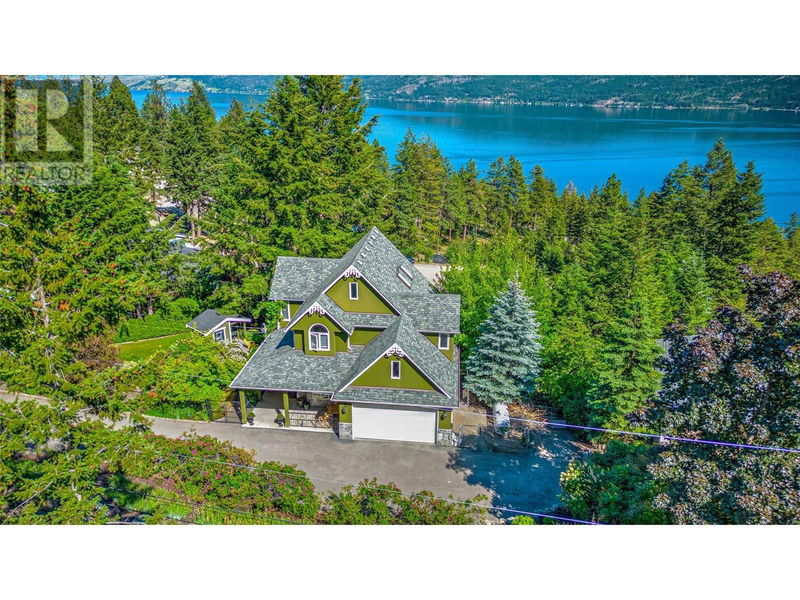Caractéristiques principales
- MLS® #: 10327393
- ID de propriété: SIRC2154647
- Type de propriété: Résidentiel, Maison unifamiliale détachée
- Construit en: 2000
- Chambre(s) à coucher: 3
- Salle(s) de bain: 3+1
- Stationnement(s): 5
- Inscrit par:
- Chamberlain Property Group
Description de la propriété
Okanagan Living with lakeviews and fantastic landscaping! Located in the community of Westshore, this 3 bdr home boasts a gently sloping0.48-acre lot with hardscaping, raised garden beds, a fully fenced sprawling grass yard. The living area contains a stained-glass feature and fireplace with maple built-ins, and the kitchen is outfitted with maple cabinetry, stainless steel, and 12 x 24 tile. Maple flooring spans throughout most of the main floor. Enjoy the lakeviews on the attached deck with generous shade and a screened porch. Upstairs, an open den area contains laundry room with built in sink for convenience. The master bedroom is bright and light with vaulted ceilings, large windows, his and hers closets, and a spacious ensuite bathroom with oversized vanity, double sinks, and a soaker tub to soak in the the lake views. A 2nd bedroom on this floor is great for kids or guests with vaulted ceilings. Below the main floor, the finished walkout basement contains the 3rd bedroom and a well-appointed bathroom with granite vanity, as well as a great family room with direct access to the covered patio for entertaining. A brand new furnace just installed! (id:39198)
Pièces
- TypeNiveauDimensionsPlancher
- Salle de lavage2ième étage9' 5" x 18' 5"Autre
- Salle de bains2ième étage8' 6" x 5' 9"Autre
- Chambre à coucher2ième étage11' 6.9" x 9' 5"Autre
- Salle de bain attenante2ième étage10' 3" x 16'Autre
- Autre2ième étage7' 11" x 5' 2"Autre
- Autre2ième étage6' 3.9" x 5' 6.9"Autre
- Chambre à coucher principale2ième étage13' 9.9" x 12' 11"Autre
- RangementSous-sol10' 9.9" x 9' 11"Autre
- RangementSous-sol5' 3.9" x 13' 2"Autre
- RangementSous-sol13' 3.9" x 6' 6"Autre
- Salle de bainsSous-sol13' 3.9" x 7' 3"Autre
- Chambre à coucherSous-sol12' 9.6" x 10' 6.9"Autre
Agents de cette inscription
Demandez plus d’infos
Demandez plus d’infos
Emplacement
10220 Columbia Way, Vernon, British Columbia, V1H2B6 Canada
Autour de cette propriété
En savoir plus au sujet du quartier et des commodités autour de cette résidence.
Demander de l’information sur le quartier
En savoir plus au sujet du quartier et des commodités autour de cette résidence
Demander maintenantCalculatrice de versements hypothécaires
- $
- %$
- %
- Capital et intérêts 0
- Impôt foncier 0
- Frais de copropriété 0

