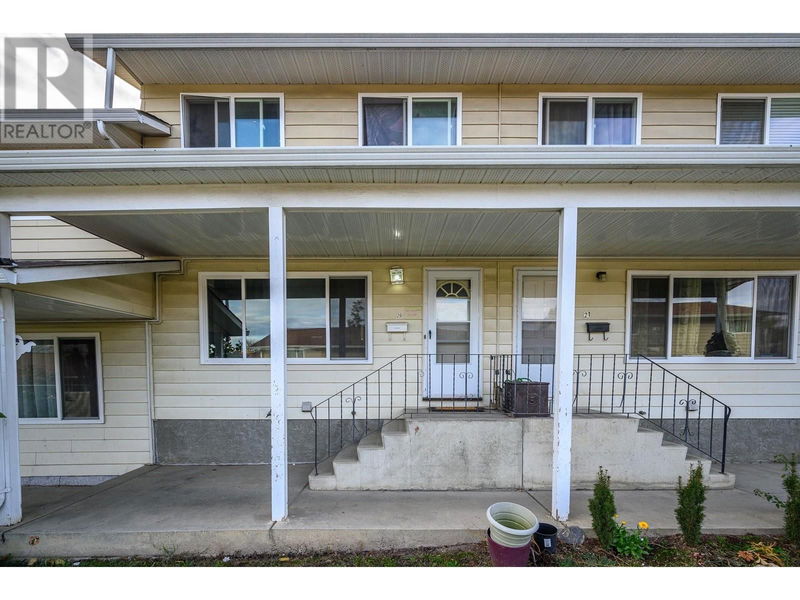Caractéristiques principales
- MLS® #: 10327147
- ID de propriété: SIRC2152116
- Type de propriété: Résidentiel, Condo
- Construit en: 1971
- Chambre(s) à coucher: 3
- Salle(s) de bain: 1+1
- Stationnement(s): 1
- Inscrit par:
- Royal LePage Downtown Realty
Description de la propriété
This 3-bedroom, 2-bathroom townhome offers an unbeatable combination of comfort, convenience, and potential, making it a fantastic investment property or a perfect family residence. With over 1,200 square feet of well-designed living space, this property is ready for you to make it your own. Centrally located, this townhome is just minutes away from shopping centers, schools, and recreational facilities. Enjoy easy access to parks, walking trails, and all the amenities Vernon has to offer. With the convenience of nearby public transit, commuting is effortless. The main floor includes the bright living room, kitchen, dining, and 2 piece bathroom. Off the kitchen, a small, fenced backyard provides a safe area for kids or pets to play, while also offering the perfect spot for your morning coffee or evening BBQ with gas hookup. In ground irrigation makes watering a breeze. Upstairs, all three bedrooms are on the same floor, along with a full bathroom with tub. Need more space for hobbies or a playroom for the kids? The extra recreation room in the basement offers versatility for your lifestyle needs, whether it's a home office, gym, or a cozy movie night retreat. You'll also find tons of storage space and laundry in the basement. This townhome is part of a well-managed strata with low monthly fees of $286.11, ensuring that your investment is well taken care of. Pets allowed with restrictions. (id:39198)
Pièces
- TypeNiveauDimensionsPlancher
- Salle de bains2ième étage10' 8" x 5'Autre
- Chambre à coucher2ième étage8' 3.9" x 7' 11"Autre
- Chambre à coucher2ième étage12' x 9'Autre
- Chambre à coucher principale2ième étage12' x 12'Autre
- RangementSous-sol11' 6.9" x 17' 3.9"Autre
- RangementSous-sol3' 6.9" x 7' 6"Autre
- Salle de lavageSous-sol6' 8" x 9' 9.9"Autre
- Salle de loisirsSous-sol11' 9.6" x 16' 11"Autre
- FoyerPrincipal12' x 4' 6"Autre
- Salle de bainsPrincipal4' 9.6" x 4' 8"Autre
- SalonPrincipal12' x 12' 9.9"Autre
- Salle à mangerPrincipal12' x 8' 11"Autre
- CuisinePrincipal12' x 8' 5"Autre
Agents de cette inscription
Demandez plus d’infos
Demandez plus d’infos
Emplacement
3807 32 Avenue Unit# 20, Vernon, British Columbia, V1T2N2 Canada
Autour de cette propriété
En savoir plus au sujet du quartier et des commodités autour de cette résidence.
Demander de l’information sur le quartier
En savoir plus au sujet du quartier et des commodités autour de cette résidence
Demander maintenantCalculatrice de versements hypothécaires
- $
- %$
- %
- Capital et intérêts 0
- Impôt foncier 0
- Frais de copropriété 0

