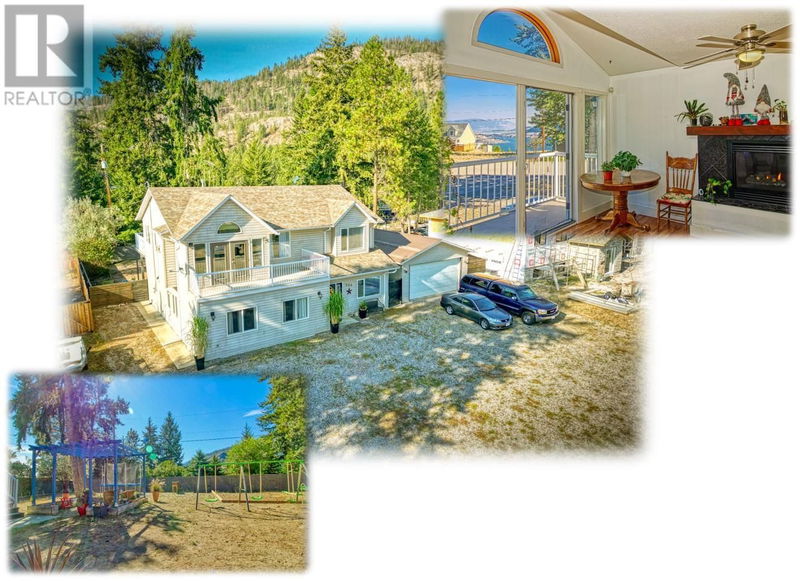Caractéristiques principales
- MLS® #: 10327219
- ID de propriété: SIRC2150712
- Type de propriété: Résidentiel, Maison unifamiliale détachée
- Construit en: 1997
- Chambre(s) à coucher: 5
- Salle(s) de bain: 3
- Stationnement(s): 10
- Inscrit par:
- Coldwell Banker Executives Realty
Description de la propriété
Large FAMILY HOME with FIVE Bedrooms on completely FLAT LOT in Westshore Estates, with PARKING for MULTIPLE vehicles of all sizes plus LARGE GARAGE with drive-through to back yard. With views of the lake from the front & mountains from the back this wonderful home has tons of space for a large family, even more space for the vehicle enthusiast with a drive-through garage to the fenced yard allowing even more storage for your cars & toys. Good HOME BASED BUSINESS space with separate side entry. Short Term Air bnb Rentals Allowed. New HVAC with Heat Pump. Three bathrooms & lots of living/entertaining space. HUGE level YARD with tons of potential for the avid gardener & level rear lane access. The COMMUNITY PARK is a short walk down the hill with organized games for kids & many local events put on by North Westside Community Association. Easy LAKE ACCESS a few minutes away at Evely Campground or Killiney Beach, with Fintry Park & Campground just ten minutes away. Westshore has a small store/coffee shop & there is also a store/restaurant ten minutes away at La Casa plus a store heading towards Vernon (id:39198)
Pièces
- TypeNiveauDimensionsPlancher
- Chambre à coucher2ième étage11' x 11'Autre
- Salle de bains2ième étage5' 6.9" x 12'Autre
- Salle de bain attenante2ième étage5' x 7' 3.9"Autre
- Chambre à coucher2ième étage9' x 11'Autre
- Salle à manger2ième étage9' 2" x 11'Autre
- Cuisine2ième étage18' x 17'Autre
- Chambre à coucher principale2ième étage13' 9" x 12'Autre
- Salon2ième étage11' 9.9" x 16'Autre
- FoyerPrincipal6' 9.9" x 8' 5"Autre
- Salle de loisirsPrincipal12' x 11'Autre
- Salle de lavagePrincipal9' 3" x 9' 6"Autre
- Salle de bainsPrincipal7' x 9' 3"Autre
- Salle familialePrincipal18' x 28'Autre
- Chambre à coucherPrincipal9' x 19' 6"Autre
- Chambre à coucherPrincipal12' x 11'Autre
Agents de cette inscription
Demandez plus d’infos
Demandez plus d’infos
Emplacement
204 Crown Crescent, Vernon, British Columbia, V1H2C3 Canada
Autour de cette propriété
En savoir plus au sujet du quartier et des commodités autour de cette résidence.
Demander de l’information sur le quartier
En savoir plus au sujet du quartier et des commodités autour de cette résidence
Demander maintenantCalculatrice de versements hypothécaires
- $
- %$
- %
- Capital et intérêts 0
- Impôt foncier 0
- Frais de copropriété 0

