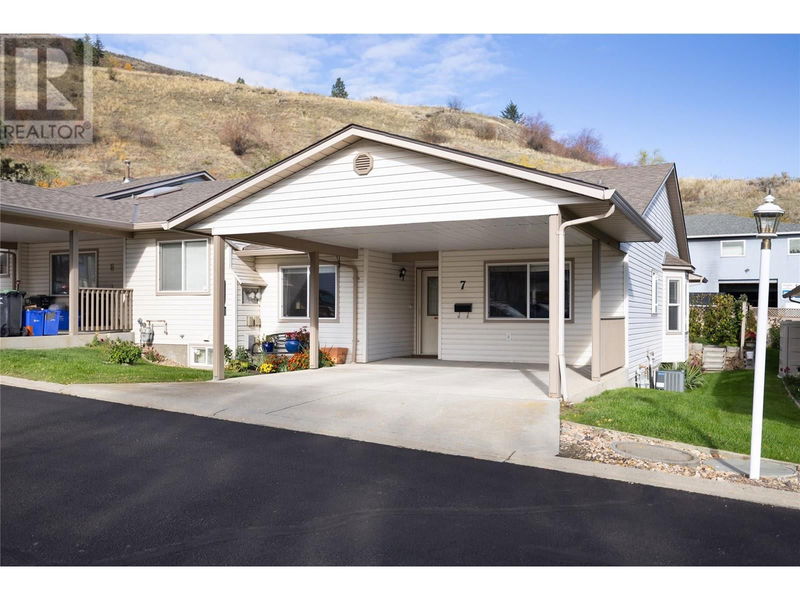Caractéristiques principales
- MLS® #: 10326829
- ID de propriété: SIRC2143759
- Type de propriété: Résidentiel, Condo
- Construit en: 1992
- Chambre(s) à coucher: 2
- Salle(s) de bain: 3
- Inscrit par:
- 3 Percent Realty Inc.
Description de la propriété
Well kept and move in ready 2 bedroom+den, 3 bathroom 55+ townhouse in a great central Vernon location close to all amenities and the new recreation centre being built. 2 covered parking space in the carport. Main floor is nice and bright from all the windows letting in natural light and unit looks out over the common green space. Good sized kitchen with breakfast nook. Master bedroom features ensuite and walk-in closet. The fenced back yard features a covered patio. Downstairs has about 500+ sq/ft of unfinished space, large rec room/ shop space, craft room, full bathroom and 3rd room/office. Home has central vac, Furnace approx. 2014, A/C approx. 2014, Hot Water Tank approx. 2019 - Pets must be 15"" tall or less at the shoulder. Square footage is taken from strata plan, buyer to verify if important. Home is move in ready! (id:39198)
Pièces
- TypeNiveauDimensionsPlancher
- Bureau à domicileSous-sol20' 2" x 11' 6"Autre
- RangementSous-sol13' 6" x 23' 3.9"Autre
- Salle de bainsSous-sol7' x 8' 3.9"Autre
- AutreSous-sol11' 5" x 19' 6.9"Autre
- Salle de loisirsSous-sol11' 6" x 19' 9"Autre
- Salle à mangerPrincipal9' 3.9" x 15' 2"Autre
- Coin repasPrincipal10' x 11' 11"Autre
- Salle de bainsPrincipal4' 8" x 10' 2"Autre
- Chambre à coucherPrincipal9' x 10' 8"Autre
- AutrePrincipal5' 5" x 5' 6"Autre
- Salle de bain attenantePrincipal4' 11" x 8' 9.9"Autre
- Chambre à coucher principalePrincipal12' 3.9" x 12' 3.9"Autre
- CuisinePrincipal11' x 12'Autre
- SalonPrincipal13' 3" x 15' 5"Autre
Agents de cette inscription
Demandez plus d’infos
Demandez plus d’infos
Emplacement
4210 Alexis Park Drive Unit# 7, Vernon, British Columbia, V1T6H3 Canada
Autour de cette propriété
En savoir plus au sujet du quartier et des commodités autour de cette résidence.
Demander de l’information sur le quartier
En savoir plus au sujet du quartier et des commodités autour de cette résidence
Demander maintenantCalculatrice de versements hypothécaires
- $
- %$
- %
- Capital et intérêts 0
- Impôt foncier 0
- Frais de copropriété 0

