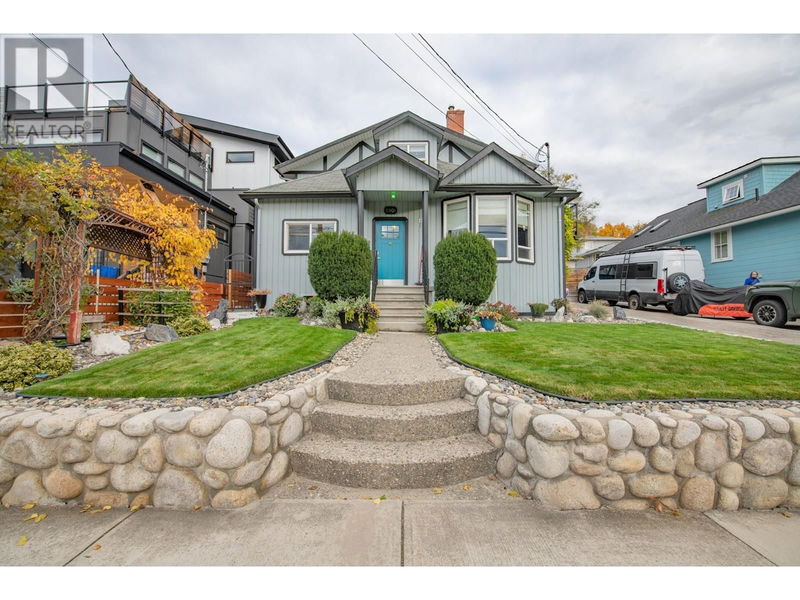Caractéristiques principales
- MLS® #: 10326677
- ID de propriété: SIRC2143753
- Type de propriété: Résidentiel, Maison unifamiliale détachée
- Construit en: 1930
- Chambre(s) à coucher: 4
- Salle(s) de bain: 2
- Stationnement(s): 4
- Inscrit par:
- Royal LePage Downtown Realty
Description de la propriété
Charming Character Home in Desirable Lower East Hill. Discover this beautifully maintained character home ideally located within walking distance to downtown, shopping, dining, and schools. This property features four spacious bedrooms, two bathrooms, and a dedicated office space. The inviting living area boasts a cozy double-sided fireplace, perfect for relaxing evenings. The oversized master bedroom features an ensuite bathroom and a generous walk-in closet for added convenience. Step outside to your private, fully fenced backyard oasis, complete with a hot tub and outdoor TV, perfect for game days. The stunning water feature adds a tranquil touch to the outdoor space, which offers various seating areas ideal for entertaining. Additional amenities include a separate garage and shop, newer vinyl windows, underground irrigation, a heat pump, and all appliances included. This home is ready for you to move in and enjoy! Don’t miss out on this exceptional opportunity. (id:39198)
Pièces
- TypeNiveauDimensionsPlancher
- Chambre à coucher principale2ième étage19' 9" x 15' 9.6"Autre
- Salle de bain attenante2ième étage9' 9.9" x 9' 9.9"Autre
- Chambre à coucher2ième étage9' 6" x 9' 9.9"Autre
- Bureau à domicile2ième étage9' 5" x 18' 6"Autre
- RangementSous-sol18' 2" x 11' 3.9"Autre
- Salle à mangerPrincipal11' 3.9" x 6' 2"Autre
- Chambre à coucherPrincipal11' 3.9" x 10' 3.9"Autre
- Chambre à coucherPrincipal9' 2" x 10' 3.9"Autre
- Salle de bainsPrincipal8' 9.6" x 9' 9.6"Autre
- Salle de lavagePrincipal12' 5" x 5' 3.9"Autre
- CuisinePrincipal11' 3.9" x 8' 9.9"Autre
- SalonPrincipal13' 6" x 13'Autre
Agents de cette inscription
Demandez plus d’infos
Demandez plus d’infos
Emplacement
2901 26 Street, Vernon, British Columbia, V1T4T8 Canada
Autour de cette propriété
En savoir plus au sujet du quartier et des commodités autour de cette résidence.
Demander de l’information sur le quartier
En savoir plus au sujet du quartier et des commodités autour de cette résidence
Demander maintenantCalculatrice de versements hypothécaires
- $
- %$
- %
- Capital et intérêts 0
- Impôt foncier 0
- Frais de copropriété 0

