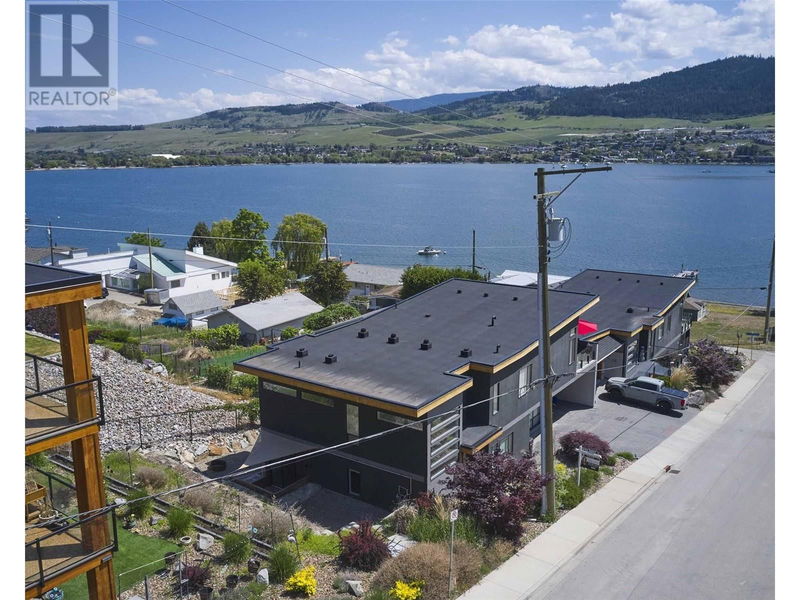Caractéristiques principales
- MLS® #: 10326676
- ID de propriété: SIRC2142040
- Type de propriété: Résidentiel, Maison unifamiliale détachée
- Construit en: 2015
- Chambre(s) à coucher: 4
- Salle(s) de bain: 3
- Stationnement(s): 6
- Inscrit par:
- Royal LePage Downtown Realty
Description de la propriété
Quick Possession Possible! Welcome to your newly built 4-bedroom home, just steps from a tranquil Okanagan Lake beach! This stunning semi-lakefront property includes a buoy for your boat. This property is perfect for you to live that Okanagan lake lifestyle without the property taxes that go with it. The modern design features hardwood and tile flooring throughout, with four generous-sized bedrooms and three full bathrooms. The main floor boasts an impressive open-concept living space, complete with a massive gourmet kitchen featuring heated tile floors, quartz countertops, and sleek modern cabinetry. Step outside to enjoy a spacious deck and a lush green space with a sandbox, perfect for kids and pets. The home also includes a large heated double garage, a carport, and the added convenience of a buoy. Located close to shopping, schools, vineyards, Silver Star Ski Resort, and numerous beautiful beaches, this home is ideally situated to take full advantage of everything the Okanagan has to offer. Don't miss this exceptional opportunity! (id:39198)
Pièces
- TypeNiveauDimensionsPlancher
- Autre2ième étage7' 9.6" x 7' 6"Autre
- Salle de lavage2ième étage7' 9.6" x 5' 8"Autre
- Salle à manger2ième étage15' 11" x 15' 3"Autre
- Salon2ième étage15' 3" x 17' 3"Autre
- Cuisine2ième étage15' 11" x 11' 9.6"Autre
- Salle de bains2ième étage9' 6.9" x 6' 11"Autre
- Salle de bain attenante2ième étage13' x 10'Autre
- Chambre à coucher principale2ième étage15' 6" x 12' 8"Autre
- Chambre à coucher2ième étage9' 6.9" x 12' 2"Autre
- FoyerPrincipal8' 6" x 7' 6"Autre
- FoyerPrincipal11' 5" x 16' 8"Autre
- Salle de bainsPrincipal6' 3" x 11' 9"Autre
- Chambre à coucherPrincipal10' x 14' 2"Autre
- Chambre à coucherPrincipal11' 8" x 12'Autre
- Salle familialePrincipal15' 2" x 12' 6.9"Autre
Agents de cette inscription
Demandez plus d’infos
Demandez plus d’infos
Emplacement
7505 Kennedy Lane, Vernon, British Columbia, V1H1C4 Canada
Autour de cette propriété
En savoir plus au sujet du quartier et des commodités autour de cette résidence.
Demander de l’information sur le quartier
En savoir plus au sujet du quartier et des commodités autour de cette résidence
Demander maintenantCalculatrice de versements hypothécaires
- $
- %$
- %
- Capital et intérêts 0
- Impôt foncier 0
- Frais de copropriété 0

