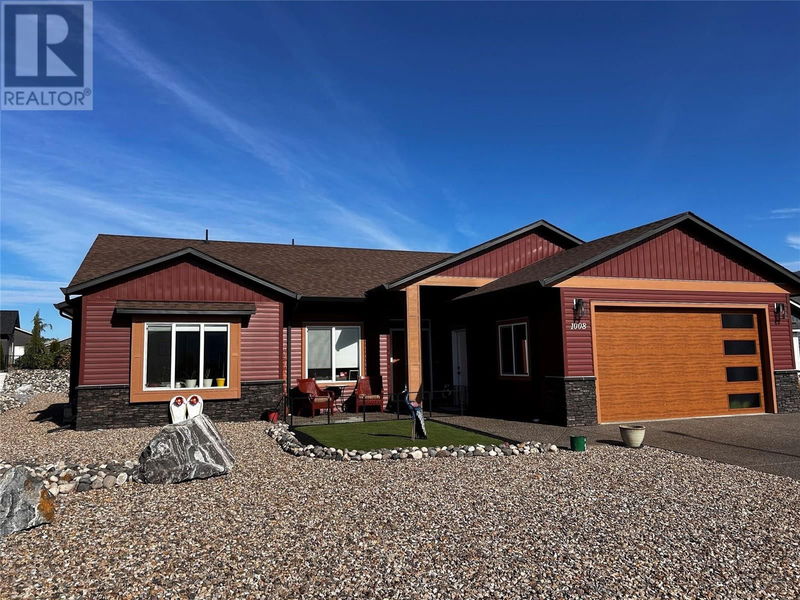Caractéristiques principales
- MLS® #: 10326077
- ID de propriété: SIRC2128110
- Type de propriété: Résidentiel, Maison unifamiliale détachée
- Construit en: 2022
- Chambre(s) à coucher: 3
- Salle(s) de bain: 2
- Stationnement(s): 2
- Inscrit par:
- O'Keefe 3 Percent Realty Inc.
Description de la propriété
Desert Cove Estates - voted BC Best Adult Community located just outside Vernon. Backing onto the beautiful Spallumcheen 27 hole golf course, plus is a 10 minute ride to Okanagan Lake which is just down the road. This 2 year old, semi-custom home with a double garage, looks onto a large green space across the street. This property is completely finished for a lock and leave down south lifestyle or enjoy the fabulous on-site amenities of Okanagan living all year long. Main floor consists of 1519 sq ft with an open concept kitchen, living & dining room making entertaining easy. Relax on the outdoor patio or sit out front on the deck & enjoy quiet evenings. Along with 3 bedrooms on the main, the primary bed has a large custom shower & sliding doors leading out back to the private hot tub. Downstairs is complete with a rec room, storage & 200 amp service. A bonus putting green along with a zeroscape landscaped yard makes everything low maintenance. Upgrades include; custom garage door, exposed aggregate concrete driveway & patios, black stainless steel appliances & custom butler's pantry. Monthly fee includes full access to the complex recr centre with indoor salt water pool, hot tub, library, pool table room, craft & exercise rooms along with a large hall & kitchen for dances & community events. Outdoors find a bocce & horseshoe pit with picnic tables, snow plowing, water, garbage & recycle. Must be 40+, pets allowed with restrictions. Book your private viewing today! (id:39198)
Pièces
- TypeNiveauDimensionsPlancher
- Salle de bain attenantePrincipal0' x 0'Autre
- Salle de bainsPrincipal0' x 0'Autre
- AutrePrincipal20' x 20'Autre
- Salle à mangerPrincipal18' 6" x 14' 6"Autre
- CuisinePrincipal11' x 11'Autre
- Pièce principalePrincipal18' 6" x 14' 6"Autre
- Chambre à coucherPrincipal10' 6" x 9' 9.9"Autre
- Chambre à coucherPrincipal11' x 10' 6"Autre
- Chambre à coucher principalePrincipal16' x 12'Autre
Agents de cette inscription
Demandez plus d’infos
Demandez plus d’infos
Emplacement
1008 10 Avenue, Vernon, British Columbia, V1H1Z1 Canada
Autour de cette propriété
En savoir plus au sujet du quartier et des commodités autour de cette résidence.
Demander de l’information sur le quartier
En savoir plus au sujet du quartier et des commodités autour de cette résidence
Demander maintenantCalculatrice de versements hypothécaires
- $
- %$
- %
- Capital et intérêts 0
- Impôt foncier 0
- Frais de copropriété 0

