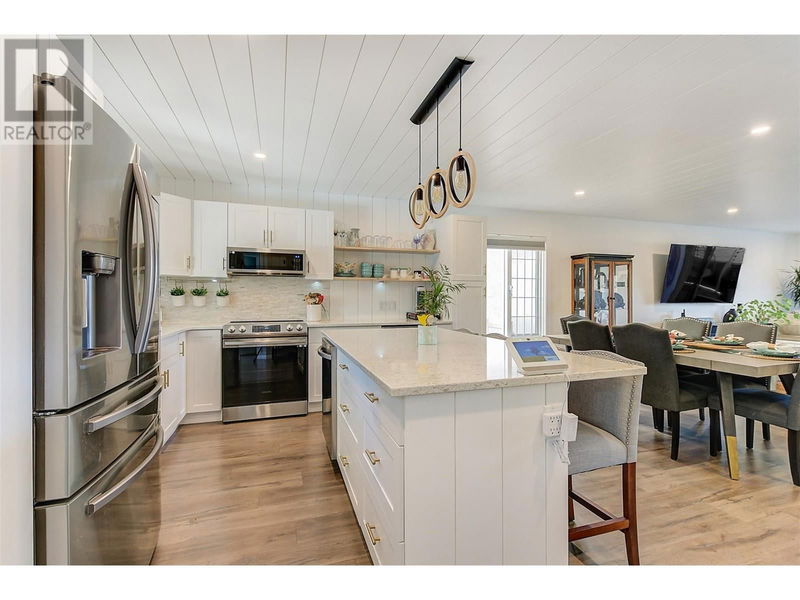Caractéristiques principales
- MLS® #: 10325636
- ID de propriété: SIRC2120487
- Type de propriété: Résidentiel, Maison unifamiliale détachée
- Construit en: 1991
- Chambre(s) à coucher: 3
- Salle(s) de bain: 3
- Stationnement(s): 2
- Inscrit par:
- RE/MAX Kelowna
Description de la propriété
STUNNING RENO TO THIS SPACIOUS WALK-OUT RANCHER TOWNHOUSE – READY FOR YOU TO ENJOY! Nearly 2,200 SF, 3 bedrooms plus multiple flex and living spaces for those that are not ready to fully downsize. On the main floor you will find a beautifully updated open-concept living space with lovely contemporary colour palette (quartz countertops, white shaker cabinets, high-end stainless steel appliances, exquisite pendant and pot lighting, modern plumbing fixtures, premium waterproof laminate flooring), your generous primary bedroom (complete with spa-like ensuite boasting a soaker tub, beautiful fixtures, and walk-in closet), a second bedroom, full bathroom, and a huge deck (partially covered) to enjoy Okanagan living and views. Downstairs you will find an additional bedroom and bathroom, large and cozy rec room, multiple craft/flex spaces for your varying needs, full laundry room, storage space and access to a fully covered patio with manicured and fenced backyard space for the pet. Parkview Place is a 55+ development with RV parking and only minutes to shopping, restaurants, and all your amenities. Don’t miss this opportunity before it is gone! (id:39198)
Pièces
- TypeNiveauDimensionsPlancher
- Salle de lavageSous-sol5' 9.6" x 9' 6"Autre
- BoudoirSous-sol9' 9.6" x 9' 6"Autre
- Chambre à coucherSous-sol11' 6" x 18' 3"Autre
- Salle de bainsSous-sol6' x 6' 9.6"Autre
- RangementSous-sol9' 5" x 11' 5"Autre
- Salle de sportSous-sol7' 6.9" x 12' 9.9"Autre
- Salle de loisirsSous-sol13' 3.9" x 19' 3"Autre
- FoyerPrincipal7' 11" x 11' 6"Autre
- Salle de bainsPrincipal6' x 5'Autre
- Chambre à coucherPrincipal9' 3" x 11' 9"Autre
- Salle de bain attenantePrincipal5' x 9' 9.6"Autre
- Chambre à coucher principalePrincipal12' 6.9" x 15' 11"Autre
- CuisinePrincipal11' 9.6" x 11' 5"Autre
- Salle à mangerPrincipal8' 3.9" x 15' 9.9"Autre
- SalonPrincipal12' 5" x 16' 3"Autre
Agents de cette inscription
Demandez plus d’infos
Demandez plus d’infos
Emplacement
3930 20 Street Unit# 4, Vernon, British Columbia, V1T4C9 Canada
Autour de cette propriété
En savoir plus au sujet du quartier et des commodités autour de cette résidence.
Demander de l’information sur le quartier
En savoir plus au sujet du quartier et des commodités autour de cette résidence
Demander maintenantCalculatrice de versements hypothécaires
- $
- %$
- %
- Capital et intérêts 0
- Impôt foncier 0
- Frais de copropriété 0

