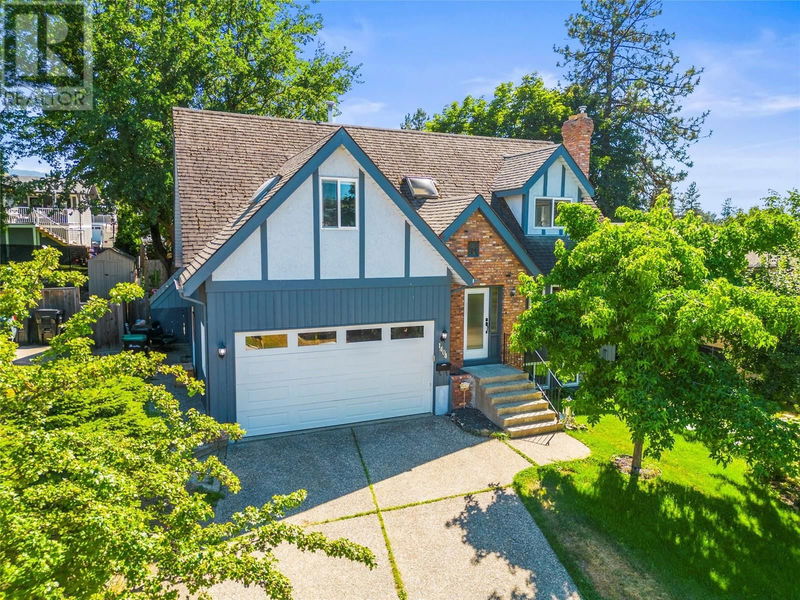Caractéristiques principales
- MLS® #: 10325308
- ID de propriété: SIRC2118086
- Type de propriété: Résidentiel, Maison unifamiliale détachée
- Construit en: 1978
- Chambre(s) à coucher: 4
- Salle(s) de bain: 3+1
- Stationnement(s): 6
- Inscrit par:
- O'Keefe 3 Percent Realty Inc.
Description de la propriété
Stunning two-story, 4 bedroom, 3.5 bath home in East Hill! This bright and spacious property boasts an open living concept with an abundance of natural light. The kitchen, with its ample counter and cupboard space, overlooks the family and dining rooms. The dining room opens to an inviting deck complete with a gazebo, stone patio, and a fully fenced backyard perfect for kids and pets. Upstairs you'll find the primary bedroom features a built-in safe, electric fireplace, walk-in closet, and an ensuite with a walk-in shower. Two more large bedrooms up, one with an extra den space ideal for a TV area or reading room. The basement offers an additional bedroom, a rec room, laundry, and a storage room. The double garage includes workshop/studio space and a convenient coat rack for backpacks, coats, and shoes. Plenty of parking in the driveway for extra vehicles and toys. Located close to schools, shopping, and recreation, this home offers both comfort and convenience. This home is designed with modern living in mind, featuring energy-efficient appliances. The beautifully landscaped front yard adds to the property's curb appeal, and the quiet, friendly neighbourhood ensures a peaceful living experience. Whether you’re entertaining guests or enjoying a cozy family night, this home has it all. The nearby parks and trails provide ample opportunities for outdoor activities. Don't miss out on this fantastic opportunity! Book your private viewing today! (id:39198)
Pièces
- TypeNiveauDimensionsPlancher
- Chambre à coucher2ième étage22' 8" x 18' 3.9"Autre
- Chambre à coucher2ième étage11' 3" x 18' 3.9"Autre
- Salle de bains2ième étage7' 9.9" x 7' 9"Autre
- Salle de bain attenante2ième étage7' 9.9" x 6' 8"Autre
- Chambre à coucher principale2ième étage17' 9.6" x 16' 6.9"Autre
- Chambre à coucherSous-sol13' 9" x 8' 11"Autre
- Salle de bainsSous-sol6' 6.9" x 8' 3"Autre
- Salle de lavageSous-sol13' 9.6" x 11' 11"Autre
- SalonSous-sol16' 5" x 24' 9.6"Autre
- RangementSous-sol12' 6.9" x 21' 9.6"Autre
- Salle de bainsPrincipal4' 2" x 6' 2"Autre
- AutrePrincipal20' 3.9" x 18' 6"Autre
- SalonPrincipal14' 9.9" x 16' 11"Autre
- CuisinePrincipal13' 11" x 27' 2"Autre
- Salle familialePrincipal13' 11" x 16' 9.6"Autre
Agents de cette inscription
Demandez plus d’infos
Demandez plus d’infos
Emplacement
1404 41 Avenue, Vernon, British Columbia, V1T8A5 Canada
Autour de cette propriété
En savoir plus au sujet du quartier et des commodités autour de cette résidence.
Demander de l’information sur le quartier
En savoir plus au sujet du quartier et des commodités autour de cette résidence
Demander maintenantCalculatrice de versements hypothécaires
- $
- %$
- %
- Capital et intérêts 0
- Impôt foncier 0
- Frais de copropriété 0

