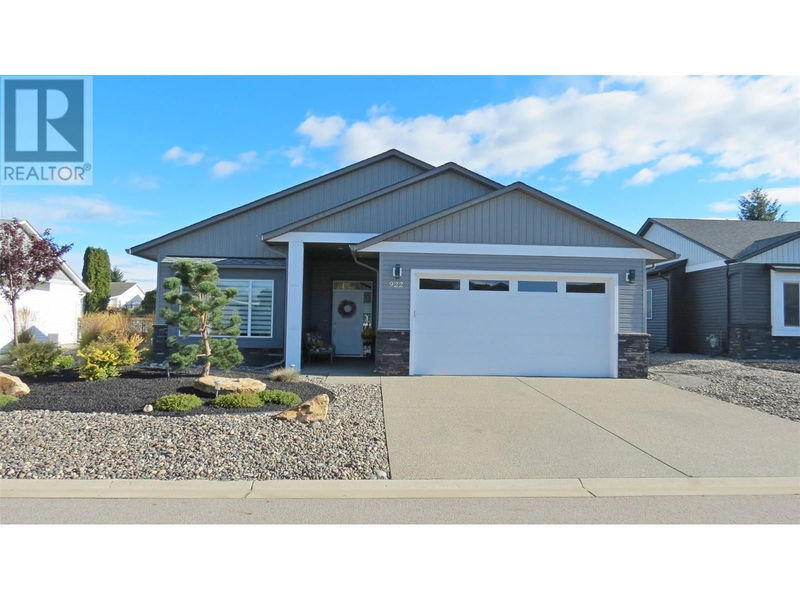Caractéristiques principales
- MLS® #: 10325469
- ID de propriété: SIRC2118056
- Type de propriété: Résidentiel, Maison unifamiliale détachée
- Construit en: 2019
- Chambre(s) à coucher: 2
- Salle(s) de bain: 2
- Stationnement(s): 4
- Inscrit par:
- Value Plus 3% Real Estate Inc.
Description de la propriété
Welcome to 922 9th Avenue, located in the desirable & friendly community of Desert Cove!Embrace retirement & the Okanagan lifestyle in this gated community for adults aged 40 & over! This immaculate 2 Bed, 2 Bath Rancher with basement features an open modern concept.The kitchen provides an excellent area for cooking & hosting, the bright kitchen boasts SS appliances, Quartz counter tops, soft close drawers & 6ft island with breakfast bar.The open great room/living room & dining room are warm & cozy with an electric F/P. There is easy access to backyard through sliding doors off the dining room. Enjoy the beautifully maintained & manicured backyard. The partially covered concrete patio is perfect for outdoor living, enjoy the benefits of a low-maintenance yard, featuring a fully xeriscaped design with an efficient drip irrigation system.The primary bedroom is a generous size with 4 pc en-suite & w/i closet.There is a second bedroom, bathroom, & laundry on the main floor.The basement is partially finished with family/tv room & a very spacious storage/mechanical area.This home provides access to a wealth of community amenities & activities. Desert Cove Community offers a swimming pool, hot tub, library, exercise room, sewing room, & more fun activities to enjoy & maintain an active lifestyle.Convenient location only a short drive from Vernon, close to golf, lakes, skiing & amenities.Contact your agent today to schedule a viewing & experience this beautiful home for yourself! (id:39198)
Pièces
- TypeNiveauDimensionsPlancher
- RangementSous-sol19' 9.9" x 27' 3"Autre
- Salle familialeSous-sol12' x 37' 6.9"Autre
- Salle de lavagePrincipal7' 9" x 10' 9.6"Autre
- SalonPrincipal13' 6" x 15' 6"Autre
- Coin repasPrincipal10' 6" x 11'Autre
- CuisinePrincipal8' 6" x 15' 3.9"Autre
- Chambre à coucherPrincipal10' x 11'Autre
- Salle de bainsPrincipal4' 9.9" x 8'Autre
- Salle de bain attenantePrincipal7' 11" x 7' 9.9"Autre
- Chambre à coucher principalePrincipal13' 2" x 14'Autre
- FoyerPrincipal4' 11" x 8' 2"Autre
Agents de cette inscription
Demandez plus d’infos
Demandez plus d’infos
Emplacement
922 9 Avenue, Vernon, British Columbia, V1H1Z1 Canada
Autour de cette propriété
En savoir plus au sujet du quartier et des commodités autour de cette résidence.
Demander de l’information sur le quartier
En savoir plus au sujet du quartier et des commodités autour de cette résidence
Demander maintenantCalculatrice de versements hypothécaires
- $
- %$
- %
- Capital et intérêts 0
- Impôt foncier 0
- Frais de copropriété 0

