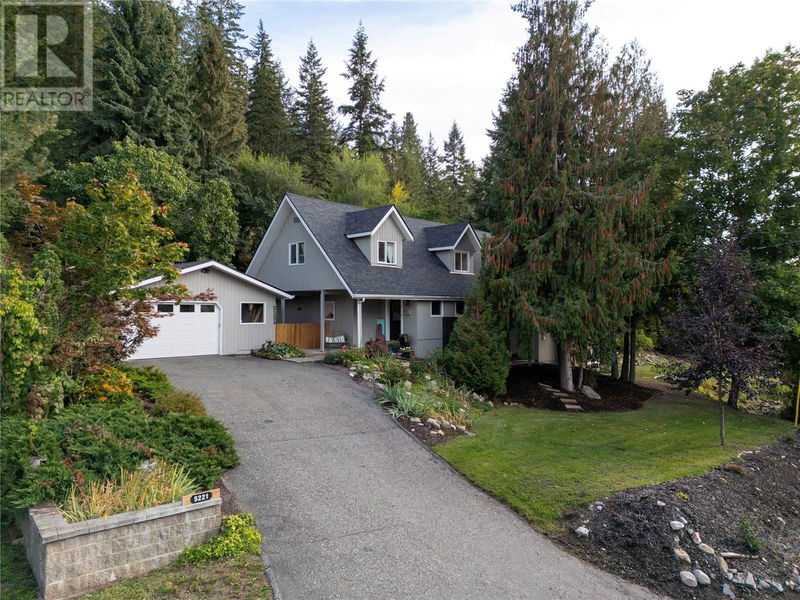Caractéristiques principales
- MLS® #: 10325490
- ID de propriété: SIRC2118022
- Type de propriété: Résidentiel, Maison unifamiliale détachée
- Construit en: 1940
- Chambre(s) à coucher: 5
- Salle(s) de bain: 3+1
- Stationnement(s): 15
- Inscrit par:
- Royal LePage Downtown Realty
Description de la propriété
Perched proudly on slightly more than 5 acres sits this beautiful home that exudes so much character and charm. The main home features many very recent updates including: roof, kitchen, bathrooms, flooring, paint, lighting, heating, cooling, plumbing and electrical. The views are impressive and you will be delighted from the moment you walk through the front door. This is such a special property with so many features. The second home is just under 1800 sq ft with 2 bedrooms, 2 bathrooms, laundry, single carport, its own septic system and an expansive covered deck to take in all the views. This home also has had many updates including newer heating and cooling and the roof is 7 years old. The barn has an insulated workshop in the loft area and the main floor is ready for your ideas. Maybe a yoga studio or an art studio or perhaps you turn it back into a barn for horses. The property has plenty of room for your four-legged friends and all of your toys too. Behind the main home you will find a tree house & tire swing for the littles and a fire pit for those backyard family gatherings. Enjoy breathtaking sunrises and sunsets from many vantage points around the entire property. Rural living at its best in the heart of North BX yet only 15 minutes to Silver Star, 7 minutes to downtown, 5 minutes to the North End shopping Ctr., 1 minute to Cambium Cidery, this location cannot be beat! (id:39198)
Pièces
- TypeNiveauDimensionsPlancher
- Atelier2ième étage20' x 14'Autre
- Chambre à coucher2ième étage18' 9" x 14'Autre
- Chambre à coucher2ième étage18' 3" x 14'Autre
- Salle de lavage2ième étage12' x 5'Autre
- Chambre à coucher2ième étage14' 3.9" x 9' 11"Autre
- Coin repas2ième étage6' x 2' 6"Autre
- Salle de bains2ième étage11' 9.9" x 7' 2"Autre
- Chambre à coucher2ième étage20' 6" x 11' 5"Autre
- Salle de bains2ième étage8' 9" x 5' 6"Autre
- RangementSous-sol23' x 19'Autre
- AutreSous-sol24' 3" x 7' 3"Autre
- FoyerSous-sol17' 6.9" x 3' 5"Autre
- Salle familialeSous-sol17' 3" x 14' 8"Autre
- Chambre à coucher principalePrincipal15' 3" x 12' 5"Autre
- AutrePrincipal15' 3" x 3'Autre
- Salle de lavagePrincipal9' 2" x 6' 8"Autre
- Salle de bain attenantePrincipal10' 9" x 9'Autre
- AutrePrincipal14' 9" x 5'Autre
- AutrePrincipal12' x 7' 9"Autre
- SalonPrincipal19' 6" x 14' 3"Autre
- AutrePrincipal30' 8" x 11' 8"Autre
- CuisinePrincipal19' 2" x 14' 3"Autre
- Salle à mangerPrincipal12' 6" x 11'Autre
- RangementPrincipal5' 6" x 4' 5"Autre
- Salle de bainsPrincipal6' x 5' 3.9"Autre
- Bureau à domicilePrincipal9' 6" x 7' 6"Autre
- Coin repasPrincipal8' x 6' 9"Autre
- FoyerPrincipal13' 3.9" x 7' 5"Autre
- AutrePrincipal20' 6" x 10' 6"Autre
- Salle de bainsAutre9' x 6' 3.9"Autre
- Chambre à coucherAutre14' x 6' 6.9"Autre
- SalonAutre13' 3" x 11' 9"Autre
- AutreAutre21' 3" x 8' 6"Autre
- Chambre à coucher principaleAutre11' 2" x 11' 2"Autre
- Salle de bainsAutre9' 9.9" x 7' 9"Autre
- CuisineAutre15' 5" x 11' 9"Autre
- AutreAutre25' 6" x 20'Autre
- AutreAutre15' 9" x 10'Autre
- AutreAutre39' 6" x 31'Autre
Agents de cette inscription
Demandez plus d’infos
Demandez plus d’infos
Emplacement
5221/5241 Hartnell Road, Vernon, British Columbia, V1B3J4 Canada
Autour de cette propriété
En savoir plus au sujet du quartier et des commodités autour de cette résidence.
Demander de l’information sur le quartier
En savoir plus au sujet du quartier et des commodités autour de cette résidence
Demander maintenantCalculatrice de versements hypothécaires
- $
- %$
- %
- Capital et intérêts 0
- Impôt foncier 0
- Frais de copropriété 0

