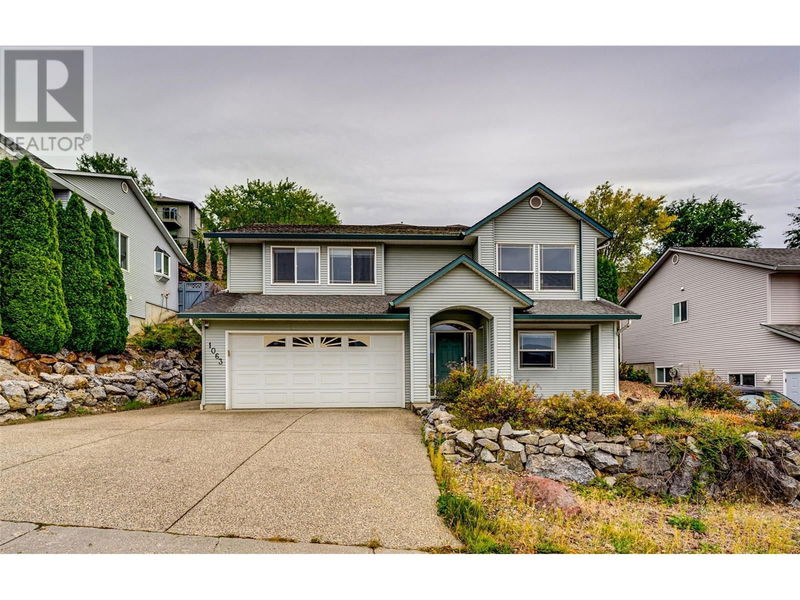Caractéristiques principales
- MLS® #: 10325582
- ID de propriété: SIRC2117968
- Type de propriété: Résidentiel, Maison unifamiliale détachée
- Construit en: 2000
- Chambre(s) à coucher: 4
- Salle(s) de bain: 3
- Stationnement(s): 2
- Inscrit par:
- RE/MAX Vernon
Description de la propriété
Family-Friendly Living in the Heart of Middleton Mountain. Welcome to your new home, a spacious residence of over 1,800 square feet of thoughtfully designed living space. This move-in ready home is ideal for families. The updated open-concept kitchen seamlessly flows into the dining room & living room, creating a perfect setting for both everyday living & entertaining. From the living area, step outside onto the covered deck that overlooks the fenced backyard, perfect for outdoor gatherings, family BBQs, or simply enjoying a quiet morning coffee. The backyard offers a private oasis for children & pets, with plenty of space for your own outdoor retreat. There are three bedrooms on the main floor, providing ample space for all the family. On the lower level, you'll find a large family room, perfect for movie nights or playtime. This level also features an additional bedroom and bathroom, for guests or extended family. With room to create a separate kitchen, this space could easily be transformed into an in-law suite. Storage will never be an issue in this home with so many options. Along with the 2 vehicle garage & additional driveway parking there is space for guests/family. This Middleton Mountain home is not only family-friendly but also centrally located, making it easy to access shops, schools, parks, & recreational activities. Don't miss the opportunity to make this wonderful property your own—schedule a viewing today & experience all that this charming home has to offer! (id:39198)
Pièces
- TypeNiveauDimensionsPlancher
- AutreAutre18' 6" x 20' 9.9"Autre
- AutreAutre11' 3.9" x 3' 11"Autre
- FoyerAutre6' 8" x 7'Autre
- Chambre à coucherAutre11' 3.9" x 10' 3"Autre
- Salle de bainsAutre10' 9.6" x 4' 9.9"Autre
- Salle de loisirsAutre23' 11" x 14' 3"Autre
- Salle de lavageAutre8' x 10' 9"Autre
- SalonPrincipal14' x 18' 9"Autre
- CuisinePrincipal9' 9" x 12' 3"Autre
- Salle à mangerPrincipal7' x 12' 3"Autre
- Chambre à coucher principalePrincipal11' 8" x 11' 6.9"Autre
- Salle de bain attenantePrincipal7' 6" x 5' 9.6"Autre
- AutrePrincipal7' 6" x 6' 3"Autre
- Chambre à coucherPrincipal9' 3" x 10'Autre
- Chambre à coucherPrincipal9' 9.6" x 10'Autre
- Salle de bainsPrincipal7' 6" x 6' 3"Autre
- AutrePrincipal31' 11" x 26' 6"Autre
Agents de cette inscription
Demandez plus d’infos
Demandez plus d’infos
Emplacement
1063 Mt. Fosthall Drive, Vernon, British Columbia, V1B2W2 Canada
Autour de cette propriété
En savoir plus au sujet du quartier et des commodités autour de cette résidence.
Demander de l’information sur le quartier
En savoir plus au sujet du quartier et des commodités autour de cette résidence
Demander maintenantCalculatrice de versements hypothécaires
- $
- %$
- %
- Capital et intérêts 0
- Impôt foncier 0
- Frais de copropriété 0

