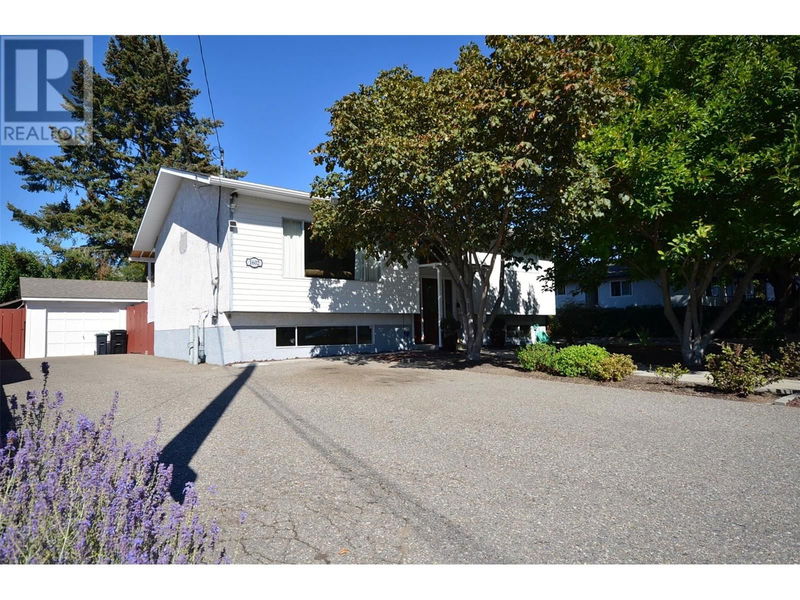Caractéristiques principales
- MLS® #: 10324740
- ID de propriété: SIRC2110888
- Type de propriété: Résidentiel, Maison unifamiliale détachée
- Construit en: 1972
- Chambre(s) à coucher: 4
- Salle(s) de bain: 2
- Stationnement(s): 1
- Inscrit par:
- Coldwell Banker Executives Realty
Description de la propriété
Warm & welcoming from front to back, top to bottom. Well maintained & beautifully decorated, this home is move in ready. Perfect for a family with 4 bedrooms and 2 full baths plus a den. The L shaped living / dining rooms are great for families or entertaining & the bright spacious kitchen will handle both. You will enjoy the spacious bedrooms, double closets & loads of storage space upstairs. Downstairs the lovely family room has beautiful, custom shelving & a cozy gas fireplace you will love. A fourth bedroom & a den/office allow for guests or family or whatever you need. The spa like, spacious bathroom is sheer luxury. Indulge in the soaker tub! A spacious laundry has a wall of storage cabinets for all your seasonal items. The double garage enjoys plenty of room for a work bench, storage & stairs to attic storage A deck off the Dining room allows a quiet spot for morning coffee & a view of a delightful backyard! The covered patio is inviting you to evening alfresco meals. Fully fenced the yard has beautiful perennials, shady areas. Front yard is low maintenance & inviting! (id:39198)
Pièces
- TypeNiveauDimensionsPlancher
- Salle de bainsAutre10' 3.9" x 8'Autre
- Chambre à coucherAutre8' x 11'Autre
- BoudoirAutre11' 6" x 12' 3.9"Autre
- Salle de lavageAutre6' 6" x 13' 8"Autre
- Salle familialeAutre13' 9.6" x 17' 6"Autre
- Salle de bainsPrincipal8' 3.9" x 4' 11"Autre
- Chambre à coucher principalePrincipal11' x 12'Autre
- Chambre à coucherPrincipal9' 9.6" x 10'Autre
- Chambre à coucherPrincipal8' 9.6" x 11' 6"Autre
- CuisinePrincipal11' 5" x 9' 6.9"Autre
- Salle à mangerPrincipal11' x 9'Autre
- SalonPrincipal15' 6.9" x 17' 6.9"Autre
Agents de cette inscription
Demandez plus d’infos
Demandez plus d’infos
Emplacement
1602 43 Street, Vernon, British Columbia, V1T6W8 Canada
Autour de cette propriété
En savoir plus au sujet du quartier et des commodités autour de cette résidence.
Demander de l’information sur le quartier
En savoir plus au sujet du quartier et des commodités autour de cette résidence
Demander maintenantCalculatrice de versements hypothécaires
- $
- %$
- %
- Capital et intérêts 0
- Impôt foncier 0
- Frais de copropriété 0

