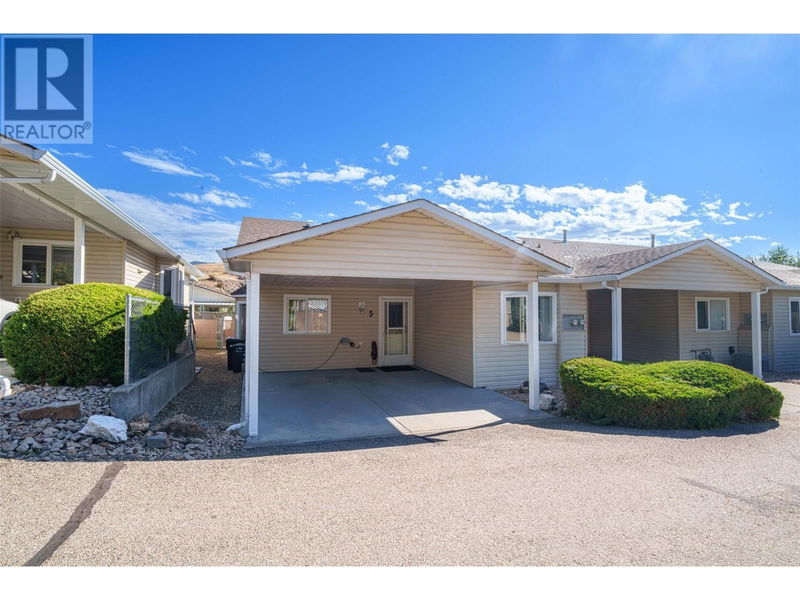Caractéristiques principales
- MLS® #: 10325185
- ID de propriété: SIRC2107901
- Type de propriété: Résidentiel, Condo
- Construit en: 1992
- Chambre(s) à coucher: 2
- Salle(s) de bain: 2
- Inscrit par:
- Royal LePage Downtown Realty
Description de la propriété
Spacious semi-detached rancher townhome with a full basement and parking for two! No age restrictions and you can bring your dog up to 22"" at the shoulder too. Easy care laminate & vinyl flooring through-out and with this duplex style unit loads of natural light. So bright and cheery! L-shaped eat-in kitchen is open to the living/dining areas where you can look out onto the lovely private backyard. The backyard is east facing for that beautiful morning sunshine & cooler afternoons in the summer. There is a large covered patio, garden areas and it is fully fenced! The master bedroom can accommodate a king bed and features a full ensuite plus a walk-in closet. There is a second bedroom, full bath & convenient laundry to complete the main floor. Another bonus with this home is the full basement. There is a very generous rec room & a huge unfinished area that the current owner uses as a workshop area. Lots & lots of storage space. The current owner also upgraded the plumbing through-out the home to pex so no more poly-b here! This home is located towards the back of the complex so is nice & quiet with ample visitor parking close by. Monthly strata fee includes sewer, water & garbage so no additional bill from the City! Great starter for a young family or empty nesters or those looking to downsize but still need a bit of extra space. (id:39198)
Pièces
- TypeNiveauDimensionsPlancher
- RangementSous-sol4' 6.9" x 9' 2"Autre
- RangementSous-sol15' x 13' 5"Autre
- AtelierSous-sol11' 5" x 34' 9.9"Autre
- Salle familialeSous-sol13' 5" x 22' 9.9"Autre
- Salle de lavagePrincipal3' 6" x 5' 5"Autre
- Chambre à coucherPrincipal9' 9.6" x 13' 8"Autre
- Chambre à coucher principalePrincipal12' 5" x 14' 8"Autre
- CuisinePrincipal10' 3.9" x 10' 9.9"Autre
- Salle à mangerPrincipal10' x 14' 2"Autre
- SalonPrincipal12' 3.9" x 14' 6.9"Autre
Agents de cette inscription
Demandez plus d’infos
Demandez plus d’infos
Emplacement
4600 Bella Vista Drive Unit# 5, Vernon, British Columbia, V1T2N4 Canada
Autour de cette propriété
En savoir plus au sujet du quartier et des commodités autour de cette résidence.
Demander de l’information sur le quartier
En savoir plus au sujet du quartier et des commodités autour de cette résidence
Demander maintenantCalculatrice de versements hypothécaires
- $
- %$
- %
- Capital et intérêts 0
- Impôt foncier 0
- Frais de copropriété 0

