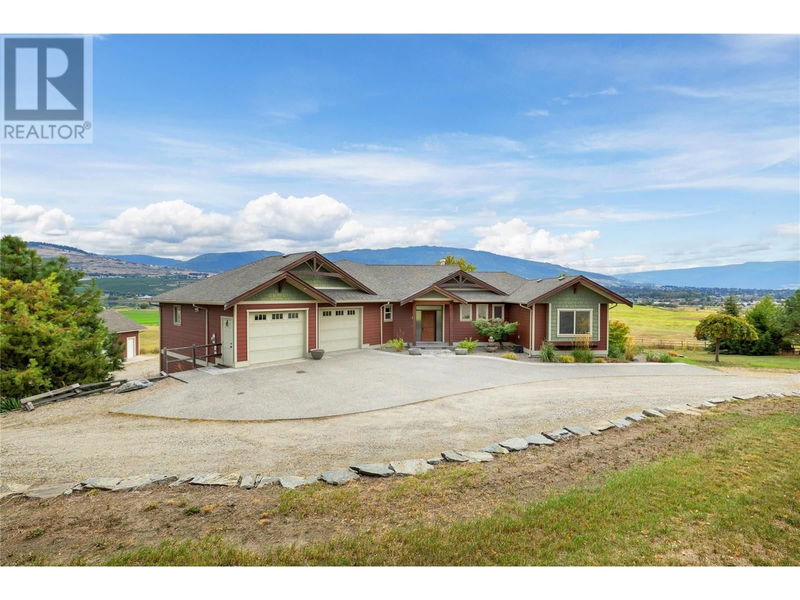Caractéristiques principales
- MLS® #: 10324166
- ID de propriété: SIRC2088450
- Type de propriété: Résidentiel, Maison unifamiliale détachée
- Construit en: 2007
- Chambre(s) à coucher: 5
- Salle(s) de bain: 4
- Stationnement(s): 21
- Inscrit par:
- Engel & Volkers Okanagan
Description de la propriété
Welcome to your dream home, set on 12.86 acres of beautiful ALR land with spectacular views of Swan Lake. Just minutes from downtown Vernon, this expansive over 3,500 sq. ft. property offers a perfect mix of rural charm and modern luxury. This spacious 5-bedroom, 4-bathroom home includes a 2-bed, 1-bath in-law suite, providing flexibility for extended family or rental income. The kitchen has been recently renovated with quartz countertops and brand-new stainless steel appliances, creating a stylish and functional space for cooking and entertaining. For the car enthusiast or hobbyist, the property features two oversized double garages plus a detached garage/shop, offering plenty of room for vehicles and storage. There's also a pole shed and ample space to park your RV, trailer, boat, quad, or side-by-side. With its breathtaking views, spacious layout, and prime location, this Vernon property offers a rare opportunity to enjoy peaceful country living with all the modern conveniences. (id:39198)
Pièces
- TypeNiveauDimensionsPlancher
- Chambre à coucherSous-sol10' x 10'Autre
- RangementSous-sol11' 9.9" x 12' 5"Autre
- Salle de loisirsSous-sol39' 3.9" x 24' 11"Autre
- Salle de bainsSous-sol5' 3" x 11' 9.6"Autre
- Chambre à coucherSous-sol15' 11" x 13' 9.9"Autre
- Chambre à coucherSous-sol16' 8" x 13' 6"Autre
- Salle de bainsSous-sol8' 2" x 7' 5"Autre
- AtelierSous-sol26' 11" x 30' 5"Autre
- AutreAutre22' 11" x 34' 11"Autre
- AutrePrincipal27' 6" x 31'Autre
- AutrePrincipal7' 3" x 8'Autre
- VestibulePrincipal8' 8" x 8' 5"Autre
- Salle de bainsPrincipal9' 3" x 6' 9.9"Autre
- Chambre à coucherPrincipal13' x 12' 3.9"Autre
- Salle de lavagePrincipal9' 9.6" x 7' 9"Autre
- Salle de bain attenantePrincipal13' 2" x 15'Autre
- Chambre à coucher principalePrincipal14' 5" x 14' 8"Autre
- FoyerPrincipal13' 8" x 9'Autre
- SalonPrincipal18' 9.9" x 25' 2"Autre
- Salle à mangerPrincipal24' 9.6" x 13' 9.9"Autre
- CuisinePrincipal15' 6.9" x 11' 8"Autre
- AutreAutre30' x 40'Autre
Agents de cette inscription
Demandez plus d’infos
Demandez plus d’infos
Emplacement
6325 Old Kamloops Road, Vernon, British Columbia, V1H1P8 Canada
Autour de cette propriété
En savoir plus au sujet du quartier et des commodités autour de cette résidence.
Demander de l’information sur le quartier
En savoir plus au sujet du quartier et des commodités autour de cette résidence
Demander maintenantCalculatrice de versements hypothécaires
- $
- %$
- %
- Capital et intérêts 0
- Impôt foncier 0
- Frais de copropriété 0

