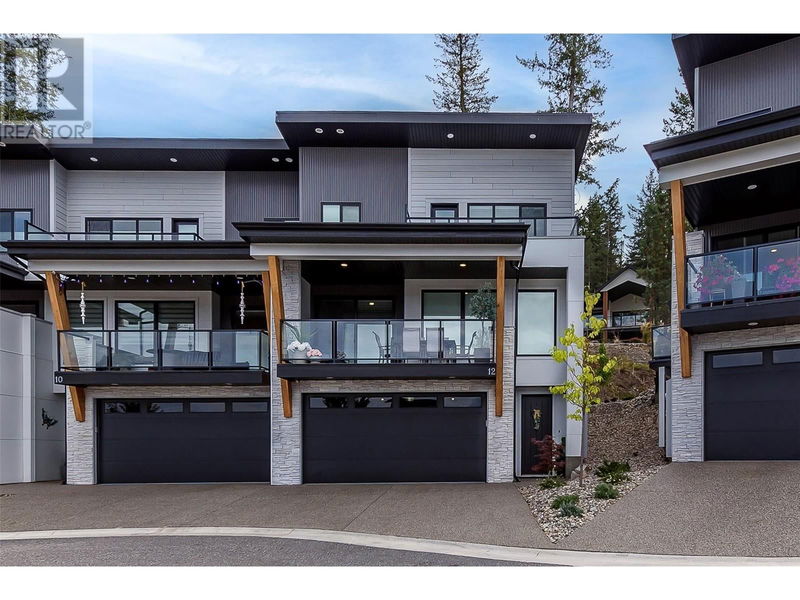Caractéristiques principales
- MLS® #: 10324248
- ID de propriété: SIRC2088436
- Type de propriété: Résidentiel, Condo
- Construit en: 2021
- Chambre(s) à coucher: 3
- Salle(s) de bain: 3
- Stationnement(s): 4
- Inscrit par:
- Royal LePage Downtown Realty
Description de la propriété
Located within the Cantle at Predator Ridge, you’ll find yourself with easy access to the all the amenities this fabulous community has to offer. Enjoy swimming in the indoor pool, a round of golf on the award-winning course and clubhouse, hiking on the nearby trails, or stay in shape in the high-end fitness center. Both tennis courts and a pickle ball dome await enthusiasts. This stunning home is a MUST SEE to appreciate. Built in 2021, with 3 bedrooms, 3 bathrooms. This home feels incredibly spacious & even more luxurious when you see all the added upgrades! Which include Hot water on demand, power blinds, vinyl floor throughout, WiFi light switches, added countertop and cabinets in laundry room, wired for 2 stage EV charger in garage, also wired for sunscreen on patio. On the main floor you will find gourmet kitchen featuring quartz countertops, stainless steel appliances, gas range and a large center island, an adjacent living room and direct access to the deck with a panoramic view makes this home ideal for entertaining. The main level also boasts a full bathroom and an additional bedroom. On the upper floor you find the master bedroom with its own patio, a large walk-in closet, and beautiful 5-piece ensuite. An additional bedroom, full bath, and laundry facilities complete the upper level. A double car garage with enough additional storage for your golf cart and more. (id:39198)
Pièces
- TypeNiveauDimensionsPlancher
- Salle de lavage3ième étage5' 2" x 9'Autre
- Salle de bains3ième étage4' 11" x 8' 8"Autre
- Chambre à coucher3ième étage11' 9.6" x 11' 6"Autre
- Salle de bain attenante3ième étage8' 3.9" x 10' 9"Autre
- Chambre à coucher principale3ième étage13' 8" x 14' 3.9"Autre
- ServiceAutre5' 9.9" x 11' 3"Autre
- RangementAutre7' 6.9" x 10' 6.9"Autre
- VestibuleAutre5' 2" x 13' 6.9"Autre
- Salle de bainsPrincipal6' 9.6" x 8'Autre
- Chambre à coucherPrincipal10' 6" x 12' 11"Autre
- Salle à mangerPrincipal9' 11" x 13' 6"Autre
- SalonPrincipal15' 3.9" x 15' 5"Autre
- CuisinePrincipal8' 8" x 13' 5"Autre
Agents de cette inscription
Demandez plus d’infos
Demandez plus d’infos
Emplacement
269 Diamond Way Unit# 12, Vernon, British Columbia, V1H0A2 Canada
Autour de cette propriété
En savoir plus au sujet du quartier et des commodités autour de cette résidence.
Demander de l’information sur le quartier
En savoir plus au sujet du quartier et des commodités autour de cette résidence
Demander maintenantCalculatrice de versements hypothécaires
- $
- %$
- %
- Capital et intérêts 0
- Impôt foncier 0
- Frais de copropriété 0

