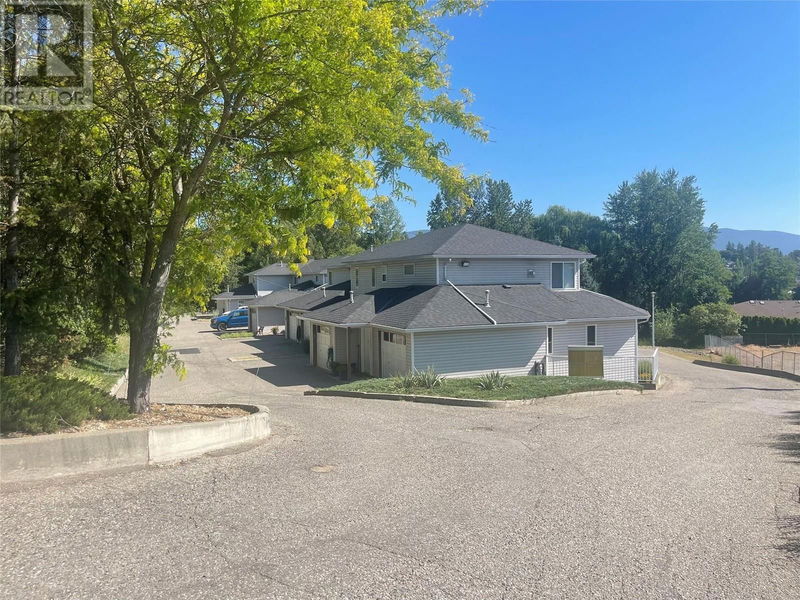Caractéristiques principales
- MLS® #: 10324184
- ID de propriété: SIRC2085378
- Type de propriété: Résidentiel, Condo
- Construit en: 1992
- Chambre(s) à coucher: 2
- Salle(s) de bain: 2
- Stationnement(s): 2
- Inscrit par:
- Royal LePage Downtown Realty
Description de la propriété
Welcome HOME to Countryside Place! This one floor, wheelchair accessible home is located in a secluded setting surrounded by mature trees that offer privacy from the road. This complex is in a prime location within the City, close to transit, schools, shopping and dining. It is a stone's throw to Silver Star Road which makes getting to Silver Star Mountain, whether you are hitting the slopes or going for a mountain bike ride, easy access! This 2 bedroom, 2 bath home is very well maintained and includes Hot Water on demand (December 2023), newer fire place insert (approx. Oct. 2020), newer kitchen appliances (approx. 2 years old), new kitchen counter tops, sink, backsplash and faucets and an updated 2nd bath with newer vanity, sink, toilet and flooring. This home also has a bonus room (currently used as an office) off of the 1 car garage and there is also room for 1 car (uncovered) in front of this home. Enjoy outdoor living on your walk out deck which features sunshades and a covered sitting area as well as room for lounge chairs for those that love the sun. As and extra bonus this complex allows for I dog (any size) or 2 cats (indoor). Both must be on a leash if outside. All of this makes this home a MUST SEE! Visitor parking is located around the back. Save the cost of a Home inspection as Seller is offering the one that was just completed to Buyers that present an offer. Poly B is present in the complex and is on the Strata radar. Roof was redone approx. 2021. (id:39198)
Pièces
- TypeNiveauDimensionsPlancher
- AutrePrincipal10' 6" x 7' 6"Autre
- Salle de bainsPrincipal6' 3.9" x 6' 3.9"Autre
- Salle de bain attenantePrincipal9' 2" x 10' 9.6"Autre
- Chambre à coucherPrincipal8' 9" x 10' 3.9"Autre
- Chambre à coucher principalePrincipal17' 5" x 12' 3.9"Autre
- CuisinePrincipal16' x 7' 6"Autre
- Salle à mangerPrincipal12' x 7' 6"Autre
- SalonPrincipal13' x 11'Autre
Agents de cette inscription
Demandez plus d’infos
Demandez plus d’infos
Emplacement
4404 Pleasant Valley Road Unit# 10, Vernon, British Columbia, V1T4M3 Canada
Autour de cette propriété
En savoir plus au sujet du quartier et des commodités autour de cette résidence.
Demander de l’information sur le quartier
En savoir plus au sujet du quartier et des commodités autour de cette résidence
Demander maintenantCalculatrice de versements hypothécaires
- $
- %$
- %
- Capital et intérêts 0
- Impôt foncier 0
- Frais de copropriété 0

