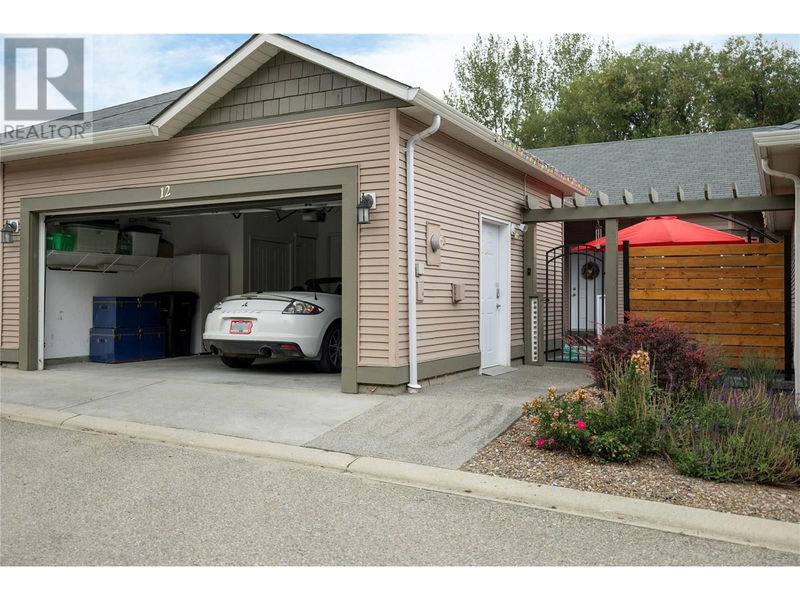Caractéristiques principales
- MLS® #: 10323691
- ID de propriété: SIRC2080979
- Type de propriété: Résidentiel, Condo
- Construit en: 2004
- Chambre(s) à coucher: 3
- Salle(s) de bain: 2+1
- Stationnement(s): 1
- Inscrit par:
- Royal LePage Downtown Realty
Description de la propriété
Are you looking for the perfect place to call home? This is it! Located in the desirable Eastgate Mews complex, this inviting and wheelchair-accessible unit has 3 bedrooms, a den, and 2 and a half bathrooms. The front entrance has a private patio with a gate and privacy screen, perfect for making an outdoor oasis. Upon entering the home you are greeted by an abundance of natural light leading into the open-concept formal dining room and living room. With almost all the windows looking out onto the trees, you might never want to close the blinds! For when you do, you can use the remote control for the automatic blinds. The tasteful kitchen has plenty of storage, a breakfast nook, an island and beautiful quartz countertops. On the main floor, the large master bedroom is sure to meet all your needs with a bay window, walk-in closet and an en-suite with a wheelchair-accessible shower. Downstairs, you will find a recreation room with another bay window, the other two bedrooms, a full bathroom and the den. Through the back door is a secluded patio with green space, beautiful landscaping and a tranquil creek. For a relaxing walk, the BX Creek Trail is less than a minute away from the complex. Major appliances were updated less than 3 years ago including the furnace, hot water tank, A/C unit, and kitchen appliances. Pets are allowed, one indoor cat or one dog with a max height of 12 inches at the shoulder. You won't want to miss this one! Book your showing TODAY! (id:39198)
Pièces
- TypeNiveauDimensionsPlancher
- Salle familialeSous-sol13' 11" x 24' 9.9"Autre
- Salle de lavageSous-sol10' 8" x 16' 9.9"Autre
- Chambre à coucherSous-sol12' x 12' 3"Autre
- Chambre à coucherSous-sol12' 8" x 14' 2"Autre
- Salle de bainsSous-sol4' 3.9" x 9' 9.9"Autre
- AutrePrincipal5' x 10'Autre
- Salle de bain attenantePrincipal6' 6" x 9' 6.9"Autre
- Chambre à coucher principalePrincipal14' x 19' 5"Autre
- Salle de bainsPrincipal5' 3" x 6' 3.9"Autre
- Salle à mangerPrincipal12' x 13' 6.9"Autre
- SalonPrincipal12' 8" x 16'Autre
- CuisinePrincipal14' 3" x 18' 11"Autre
- FoyerPrincipal4' 6" x 7' 11"Autre
Agents de cette inscription
Demandez plus d’infos
Demandez plus d’infos
Emplacement
1700 Deleenheer Road Unit# 12, Vernon, British Columbia, V1T9S9 Canada
Autour de cette propriété
En savoir plus au sujet du quartier et des commodités autour de cette résidence.
Demander de l’information sur le quartier
En savoir plus au sujet du quartier et des commodités autour de cette résidence
Demander maintenantCalculatrice de versements hypothécaires
- $
- %$
- %
- Capital et intérêts 0
- Impôt foncier 0
- Frais de copropriété 0

