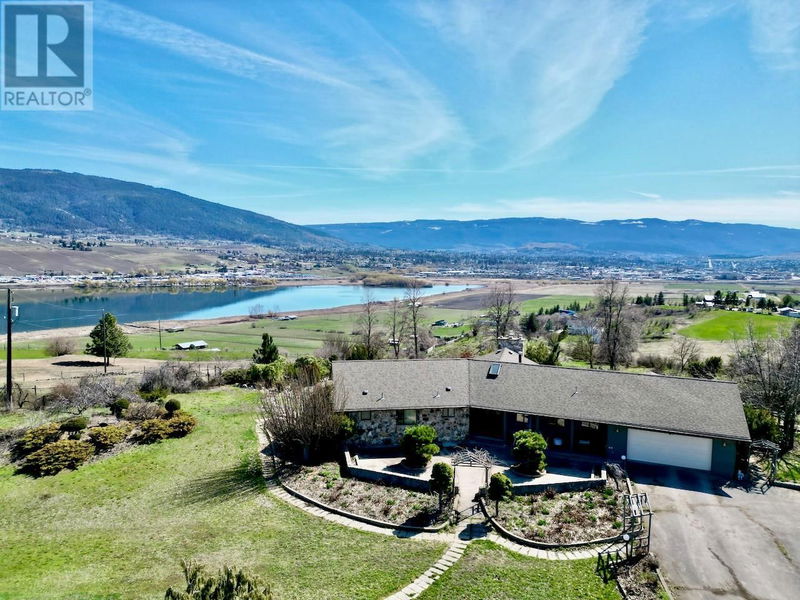Caractéristiques principales
- MLS® #: 10323774
- ID de propriété: SIRC2076681
- Type de propriété: Résidentiel, Maison unifamiliale détachée
- Construit en: 1982
- Chambre(s) à coucher: 7
- Salle(s) de bain: 3
- Stationnement(s): 4
- Inscrit par:
- 3 Percent Realty Inc.
Description de la propriété
A rare gem, offering about 40 usable acres just minutes to Vernon with stunning views of Swan Lake and the city from most of the house and property. Amazing location with a rare combination of so much privacy being at the end of a no through road while still just minutes to Vernon. Only 2 owners to this architecturally designed 7 bedroom 3 bathroom rancher with walk-out basement with potential in-law suite or B&B. Main floor features a large vaulted family room with feature gas fireplace, large sunroom, and 4 bedrooms which includes the master with ensuite. Downstairs has family room with second gas fireplace, 3 more bedrooms, flex room, kitchenette, sauna, and multiple canning/cold rooms. Some siding and the large fireplace features imported ""sea rock"". Heating is taken care of with radiant water from separate boiler, and cooling from 2 air conditioners. Outside offers a barn, hay shelter, greenhouse, 2 outbuildings, double attached garage, detached garage, and large detached shop / longhouse for a home based business or many possible uses. Barn has power, lighting, and water. Fenced and cross fenced with 3 water spigots in the fields, this property is well suited for vineyards, orchards, horses, alpacas, and many other animals. Mature landscaping with many fruit trees, gardens, and small pond. A viewing is strongly recommended to appreciate all the beautiful features and aspects this property has to offer. (id:39198)
Pièces
- TypeNiveauDimensionsPlancher
- Bureau à domicileAutre9' 9.6" x 21' 9.6"Autre
- Chambre à coucherAutre10' 9.6" x 12' 9"Autre
- Chambre à coucherAutre11' x 12' 9"Autre
- Chambre à coucherAutre11' 3.9" x 12' 9"Autre
- Salle familialeAutre20' x 21'Autre
- Salle de lavageAutre5' 5" x 11' 6"Autre
- AutrePrincipal17' 2" x 22' 3.9"Autre
- Chambre à coucherPrincipal9' 9.6" x 10' 8"Autre
- Chambre à coucherPrincipal9' 9" x 11'Autre
- Chambre à coucherPrincipal9' 9" x 11' 6"Autre
- Chambre à coucher principalePrincipal10' 9" x 16' 8"Autre
- Solarium/VerrièrePrincipal15' 11" x 19' 5"Autre
- CuisinePrincipal9' 9.6" x 10' 8"Autre
- Salle à mangerPrincipal11' 9.6" x 11' 8"Autre
- SalonPrincipal20' x 21'Autre
- CuisineAutre10' 9.6" x 10' 9"Autre
Agents de cette inscription
Demandez plus d’infos
Demandez plus d’infos
Emplacement
6841 Raven Road, Vernon, British Columbia, V1H1P9 Canada
Autour de cette propriété
En savoir plus au sujet du quartier et des commodités autour de cette résidence.
Demander de l’information sur le quartier
En savoir plus au sujet du quartier et des commodités autour de cette résidence
Demander maintenantCalculatrice de versements hypothécaires
- $
- %$
- %
- Capital et intérêts 0
- Impôt foncier 0
- Frais de copropriété 0

