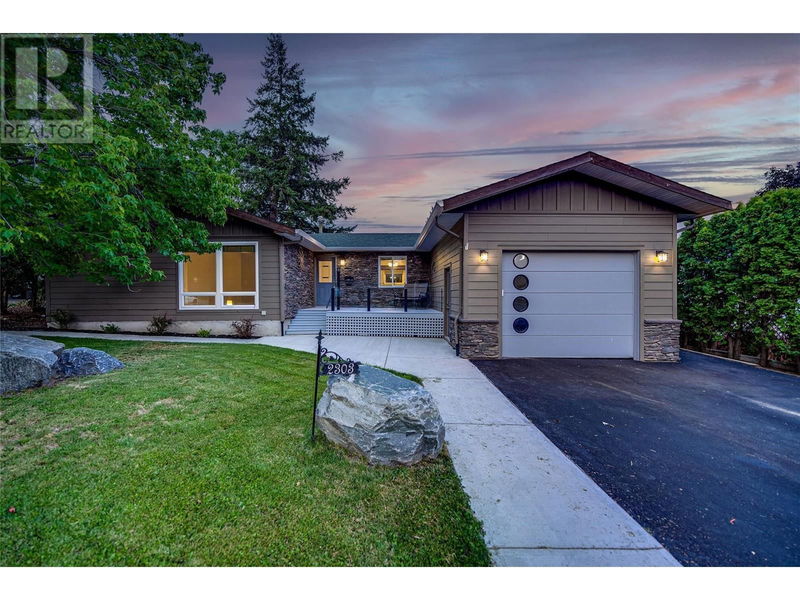Caractéristiques principales
- MLS® #: 10322977
- ID de propriété: SIRC2048334
- Type de propriété: Résidentiel, Maison unifamiliale détachée
- Construit en: 1969
- Chambre(s) à coucher: 5
- Salle(s) de bain: 2
- Stationnement(s): 3
- Inscrit par:
- RE/MAX Vernon
Description de la propriété
This charming 4-bedroom home is nestled in a quiet cul-de-sac in the sought-after East Hill neighborhood. The private backyard is a true oasis with a chicken coop, large patio with a cover, and a soothing water feature. The main floor boasts a spacious living area, dining room, and family room that seamlessly flow out to the back patio, perfect for entertaining guests or simply enjoying a quiet evening at home. The lower level has been updated with fresh paint and new flooring, adding a modern touch to the space. The front yard is beautifully landscaped with a welcoming seating area, creating a warm and inviting entrance to the home. The property also features a single garage, level driveway, and is situated on a spacious lot with RV and boat parking and is conveniently located just minutes away from town, schools, and public transit. The home has had mechanical upgrades including updated furnace, hot water tank and air conditioner system providing peace of mind for the new owner.. Don't miss out on this opportunity to own a piece of paradise in a prime location. Schedule a showing today! (id:39198)
Pièces
- TypeNiveauDimensionsPlancher
- AutreSous-sol9' 9.9" x 9' 5"Autre
- Salle de lavageSous-sol9' 6.9" x 9' 5"Autre
- Salle de bainsSous-sol6' 8" x 9' 5"Autre
- AutreSous-sol7' 6.9" x 9' 6.9"Autre
- Chambre à coucherSous-sol10' 9.9" x 9' 9"Autre
- Chambre à coucherSous-sol9' 3.9" x 17' 8"Autre
- Salle de loisirsSous-sol17' 8" x 19' 9.9"Autre
- AutrePrincipal12' 5" x 11' 5"Autre
- AutrePrincipal9' 3.9" x 10' 11"Autre
- AutrePrincipal3' 5" x 5' 2"Autre
- AutrePrincipal13' 5" x 6' 3"Autre
- AutrePrincipal13' 9.9" x 20' 3.9"Autre
- AutrePrincipal18' 5" x 15' 3"Autre
- AutrePrincipal15' 11" x 11' 11"Autre
- Salle à mangerPrincipal9' 2" x 8' 8"Autre
- Salle de bainsPrincipal7' 2" x 5' 9.6"Autre
- Chambre à coucherPrincipal9' 3.9" x 10' 8"Autre
- Chambre à coucherPrincipal10' 3.9" x 10' 8"Autre
- Chambre à coucher principalePrincipal10' 9" x 12' 3"Autre
- SalonPrincipal11' 6.9" x 17' 3"Autre
- Salle familialePrincipal14' 3.9" x 19' 9.6"Autre
- CuisinePrincipal9' 2" x 10' 5"Autre
Agents de cette inscription
Demandez plus d’infos
Demandez plus d’infos
Emplacement
2303 19 Street, Vernon, British Columbia, V1T4B3 Canada
Autour de cette propriété
En savoir plus au sujet du quartier et des commodités autour de cette résidence.
Demander de l’information sur le quartier
En savoir plus au sujet du quartier et des commodités autour de cette résidence
Demander maintenantCalculatrice de versements hypothécaires
- $
- %$
- %
- Capital et intérêts 0
- Impôt foncier 0
- Frais de copropriété 0

