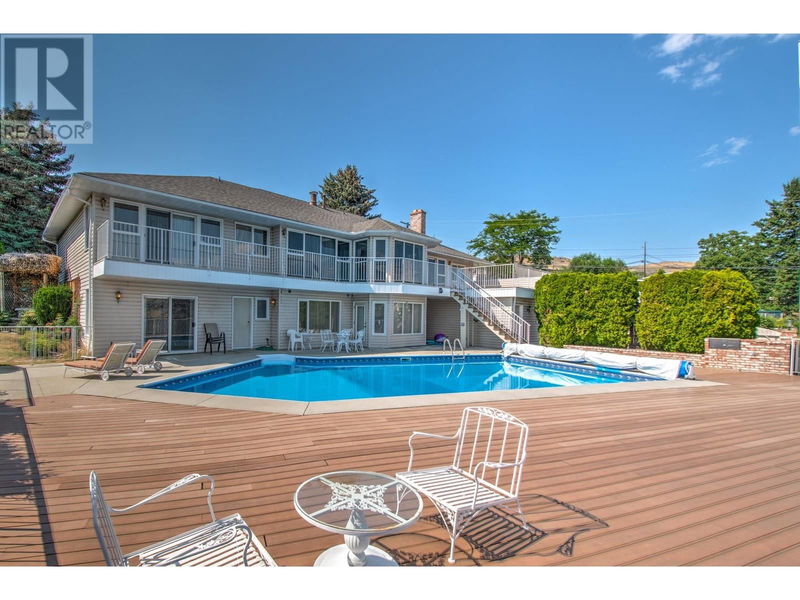Caractéristiques principales
- MLS® #: 10322586
- ID de propriété: SIRC2042482
- Type de propriété: Résidentiel, Maison unifamiliale détachée
- Construit en: 1989
- Chambre(s) à coucher: 4
- Salle(s) de bain: 3
- Stationnement(s): 3
- Inscrit par:
- RE/MAX Commercial Solutions
Description de la propriété
Stunning Family Home with Million-Dollar Kalamalka Lake Views Welcome to your dream home! This expansive single-family residence offers breathtaking views of the stunning Kalamalka Lake, making it a true gem in a fantastic location. With four spacious bedrooms and three full bathrooms, this home is perfect for families of all sizes. The main living area is designed for both comfort and entertainment, featuring a layout that flows seamlessly to a large deck overlooking the sparkling pool. Imagine hosting summer BBQs and gatherings with friends and family on this spacious deck, designed with entertaining in mind. The gorgeous in-ground pool is surrounded by ample space for lounging and enjoying the sun, while the garden space provides plenty of room for your green thumb to flourish. Whether you're entertaining guests or simply enjoying a peaceful evening, this outdoor space is a true sanctuary. The basement offers incredible potential, with the option to create a suite. With two garages, there’s plenty of room for vehicles, storage, and hobbies. Don’t miss your chance to own this one-of-a-kind property with endless possibilities. Schedule a viewing today and start envisioning your future in this incredible home with unbeatable views and potential! (id:39198)
Pièces
- TypeNiveauDimensionsPlancher
- Chambre à coucherSous-sol10' x 9' 2"Autre
- Salle de jeuxSous-sol27' x 25'Autre
- Chambre à coucherSous-sol14' 6" x 15'Autre
- CuisineSous-sol6' x 8' 2"Autre
- Chambre à coucherSous-sol11' x 15' 6"Autre
- ServiceSous-sol9' 8" x 12' 9.9"Autre
- RangementSous-sol7' x 12' 9.9"Autre
- AutreSous-sol8' x 16'Autre
- Salle de sportSous-sol23' 3.9" x 18' 8"Autre
- Chambre à coucher principalePrincipal14' 6" x 22' 8"Autre
- BoudoirPrincipal14' 6" x 11' 9.9"Autre
- SalonPrincipal20' 3.9" x 14' 2"Autre
- CuisinePrincipal10' x 19'Autre
- Salle familialePrincipal15' 6" x 19'Autre
- Salle de lavagePrincipal12' 9.9" x 15' 6"Autre
Agents de cette inscription
Demandez plus d’infos
Demandez plus d’infos
Emplacement
8109 Kalview Drive, Vernon, British Columbia, V1B2R4 Canada
Autour de cette propriété
En savoir plus au sujet du quartier et des commodités autour de cette résidence.
Demander de l’information sur le quartier
En savoir plus au sujet du quartier et des commodités autour de cette résidence
Demander maintenantCalculatrice de versements hypothécaires
- $
- %$
- %
- Capital et intérêts 0
- Impôt foncier 0
- Frais de copropriété 0

