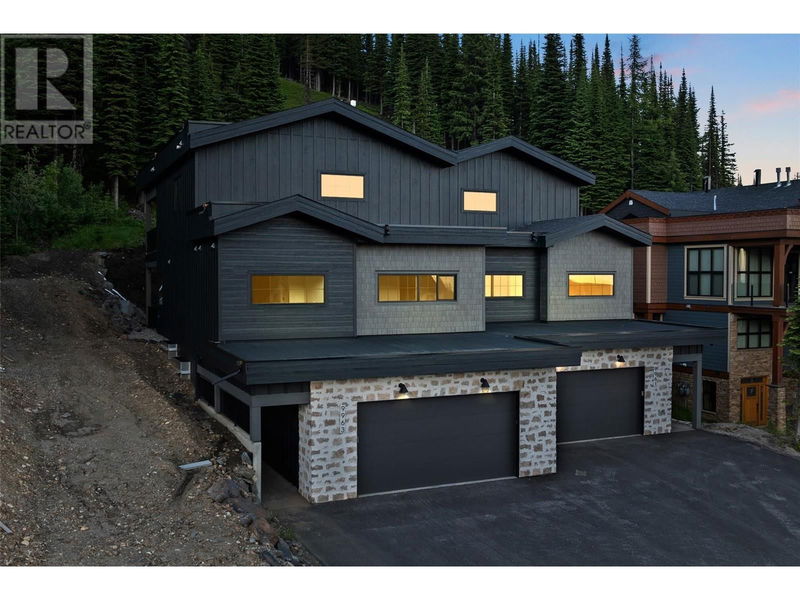Caractéristiques principales
- MLS® #: 10322225
- ID de propriété: SIRC2040916
- Type de propriété: Résidentiel, Condo
- Construit en: 2022
- Chambre(s) à coucher: 3
- Salle(s) de bain: 3+1
- Stationnement(s): 6
- Inscrit par:
- RE/MAX Vernon
Description de la propriété
Welcome to your dream home at SilverStar Mountain Resort! This stunning ski-in, ski-out duplex is the perfect choice for a full-time residence, vacation home, or high-performing rental. Recently constructed, this luxurious property spans around 2,900 sqft of meticulously designed living space, adorned with high-end finishes and in-floor heating throughout. Upon entering, custom tile leads to a large recreation area that could be divided for 4th bedroom. The upper level features elegant wide plank engineered hardwood flooring, leading you to a warm, modern kitchen with sophisticated suede-finished quartz countertops and neutral wooden soft-close cabinets. With grand wood-laden ceilings highlighted by a stone-surrounded gas fireplace, the finishes in this home are award-winning designs. Luxurious custom tile and glass-clad showers demonstrate that no detail was spared. Retreat to the oversized covered patio, complete with a new Hot Tub. The private upper deck connected to the primary, offers mountain views. The ICF common wall provides supreme privacy and noise cancellation. The home is pre-wired for a security system and includes a double car garage with a drain, and a Tesla Universal Car Charger. The primary bedroom on the upper floor features a massive walk-in closet and luxurious ensuite complete with a soaker tub and custom-tiled shower. Come live the modern mountain lifestyle! (id:39198)
Pièces
- TypeNiveauDimensionsPlancher
- Salle de bain attenante2ième étage5' 2" x 12' 2"Autre
- Chambre à coucher2ième étage10' 11" x 15' 5"Autre
- Salle de bain attenante2ième étage10' 9.6" x 15' 6"Autre
- Chambre à coucher principale2ième étage14' 3.9" x 11' 6"Autre
- Salle de loisirsSous-sol17' 9" x 26' 9.9"Autre
- FoyerSous-sol11' 6" x 14' 11"Autre
- BoudoirPrincipal11' x 10' 9.6"Autre
- Chambre à coucherPrincipal9' 6" x 18' 9"Autre
- Salle de bainsPrincipal10' 11" x 7' 9"Autre
- Garde-mangerPrincipal6' 9.9" x 6' 9"Autre
- SalonPrincipal19' 2" x 17' 6.9"Autre
- CuisinePrincipal23' 3" x 9' 9"Autre
Agents de cette inscription
Demandez plus d’infos
Demandez plus d’infos
Emplacement
9963 Purcell Drive, Vernon, British Columbia, V1B3M1 Canada
Autour de cette propriété
En savoir plus au sujet du quartier et des commodités autour de cette résidence.
Demander de l’information sur le quartier
En savoir plus au sujet du quartier et des commodités autour de cette résidence
Demander maintenantCalculatrice de versements hypothécaires
- $
- %$
- %
- Capital et intérêts 0
- Impôt foncier 0
- Frais de copropriété 0

